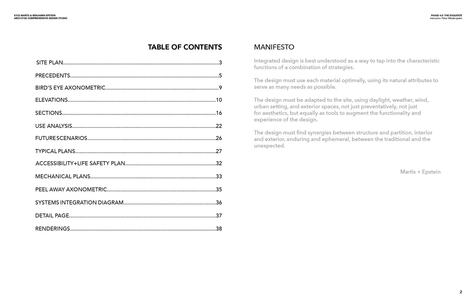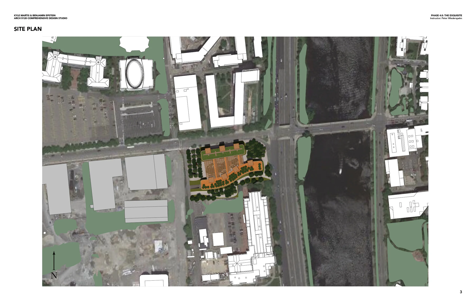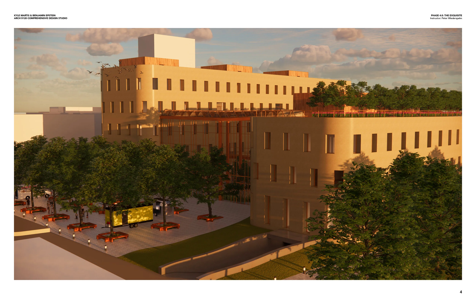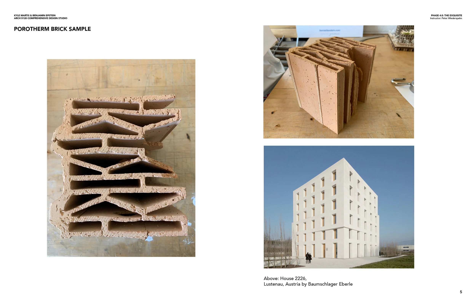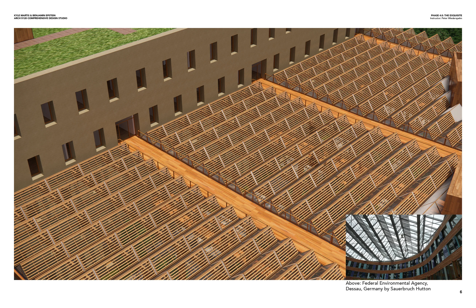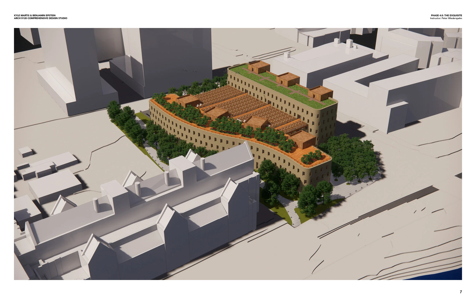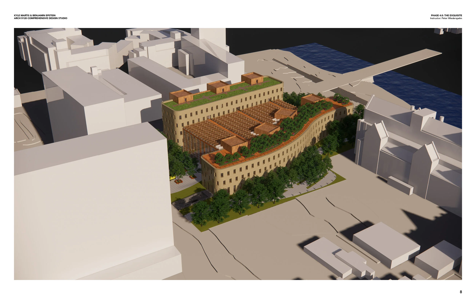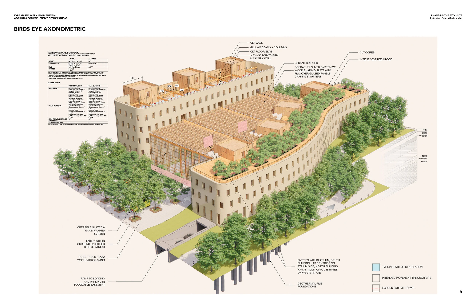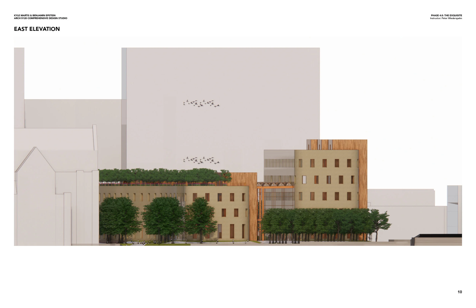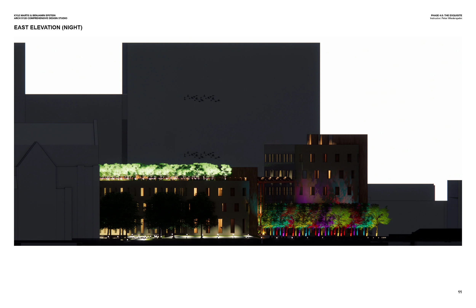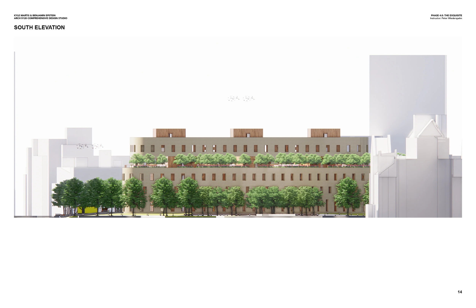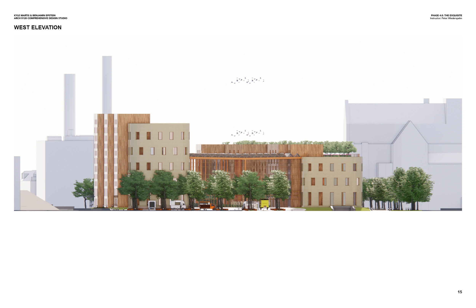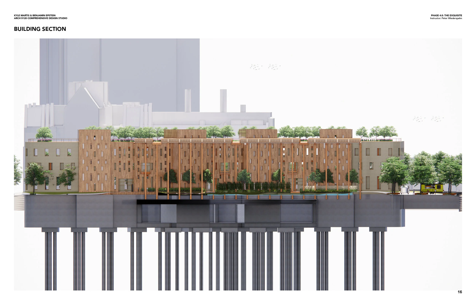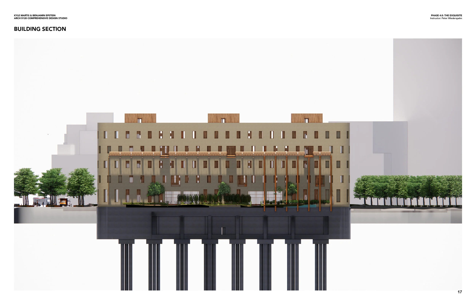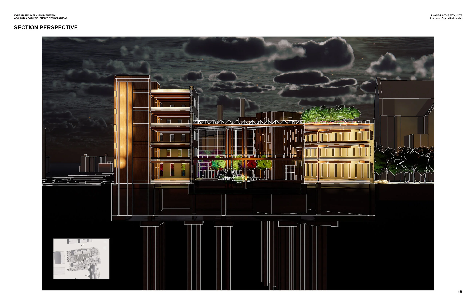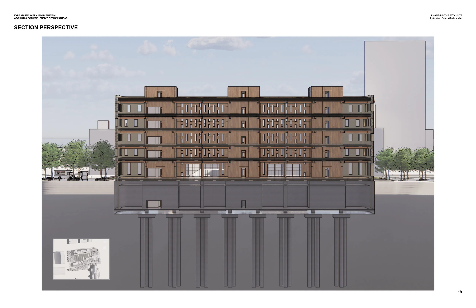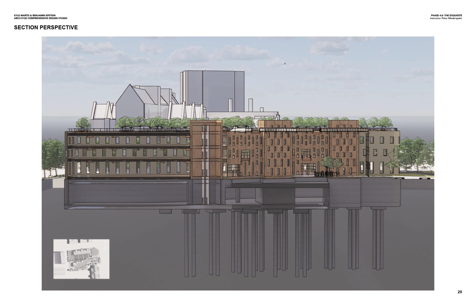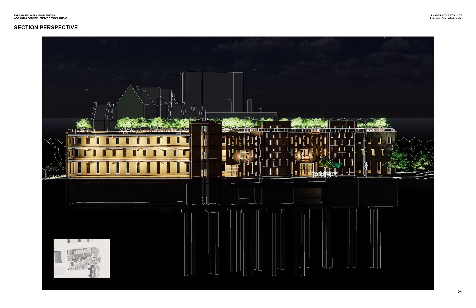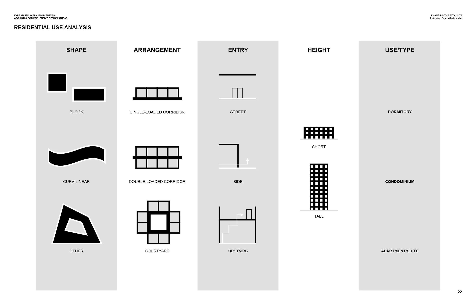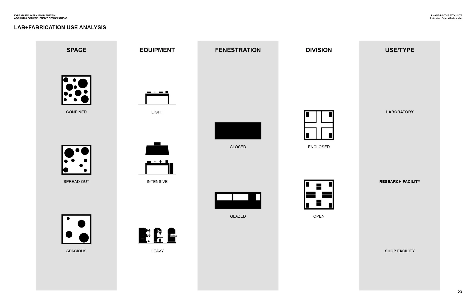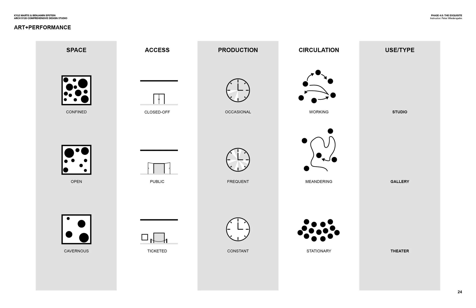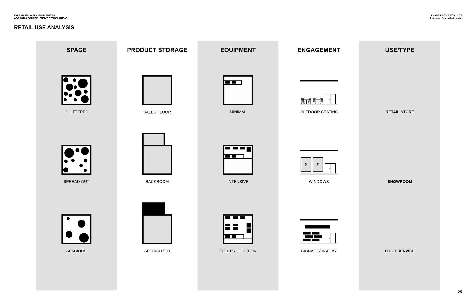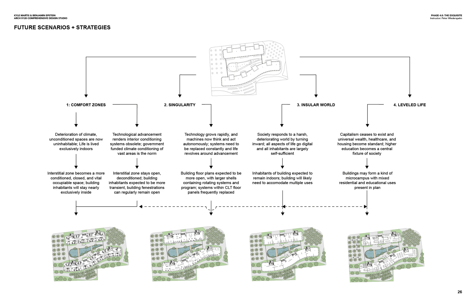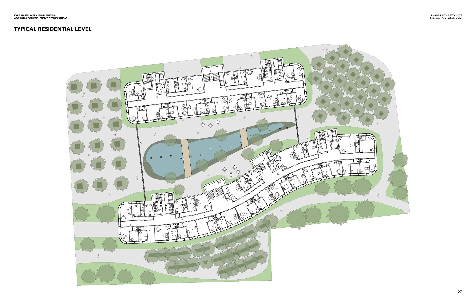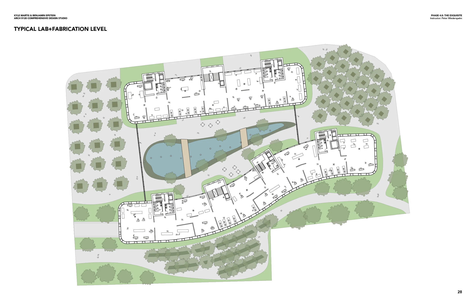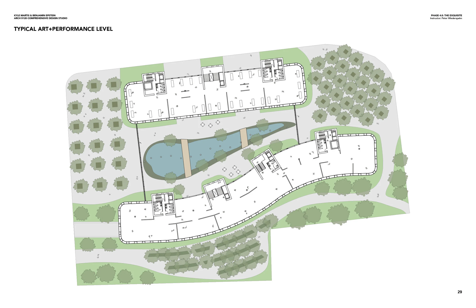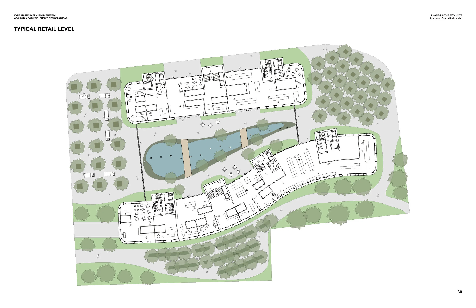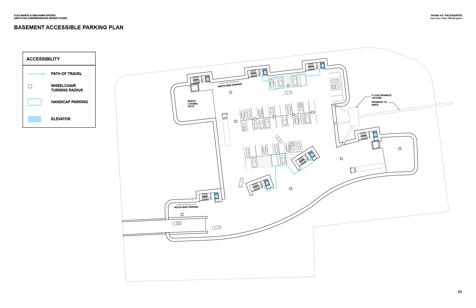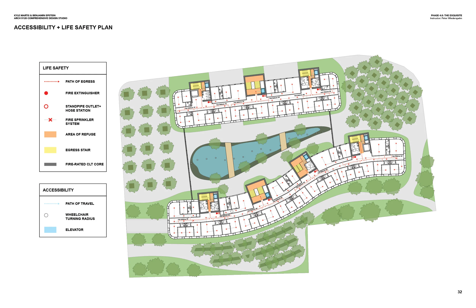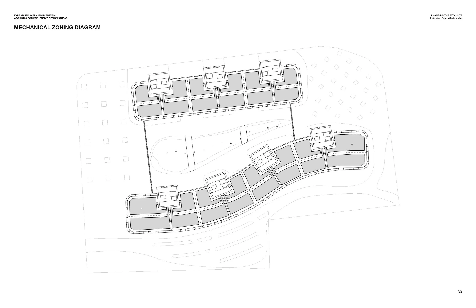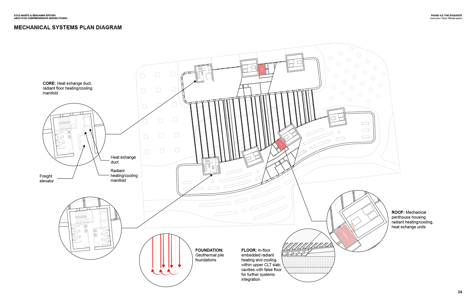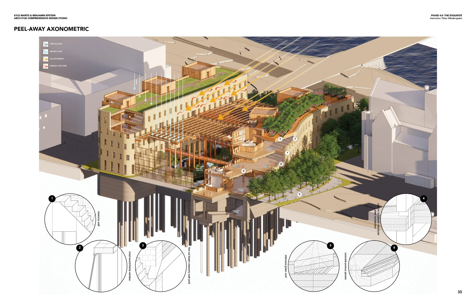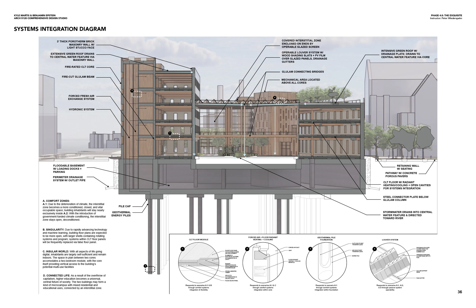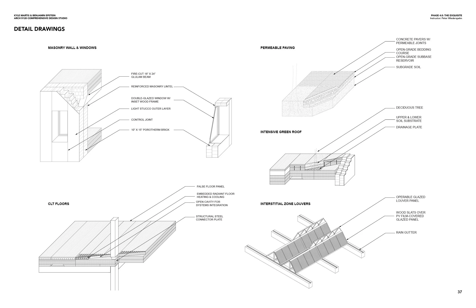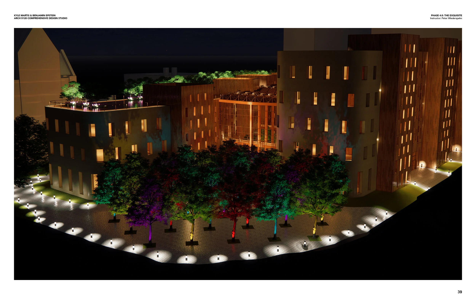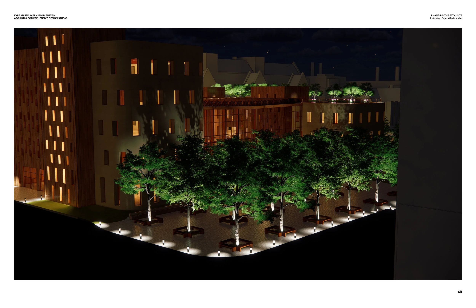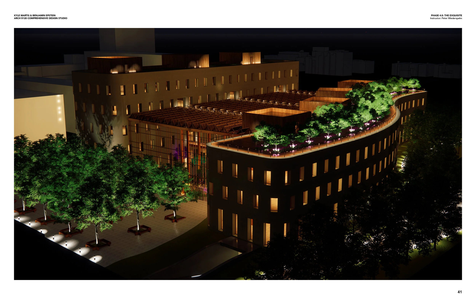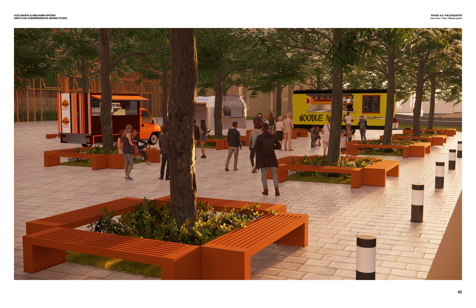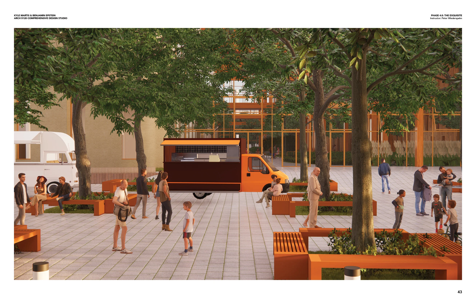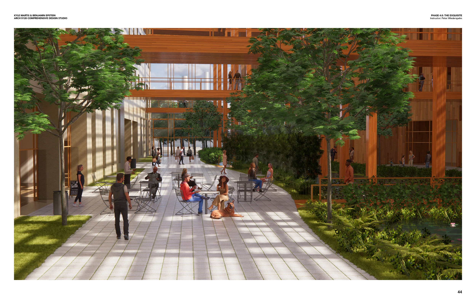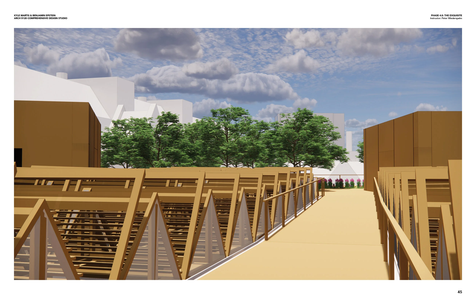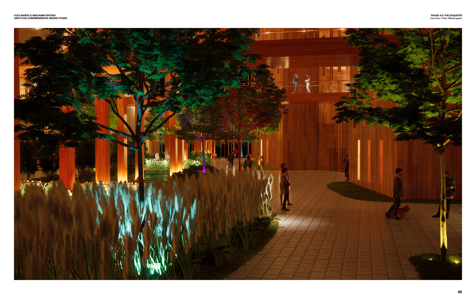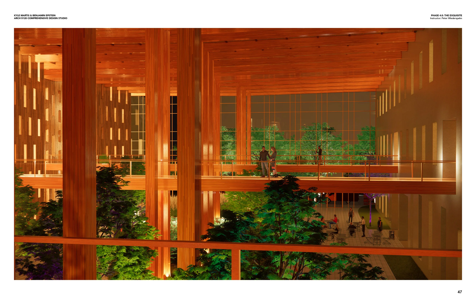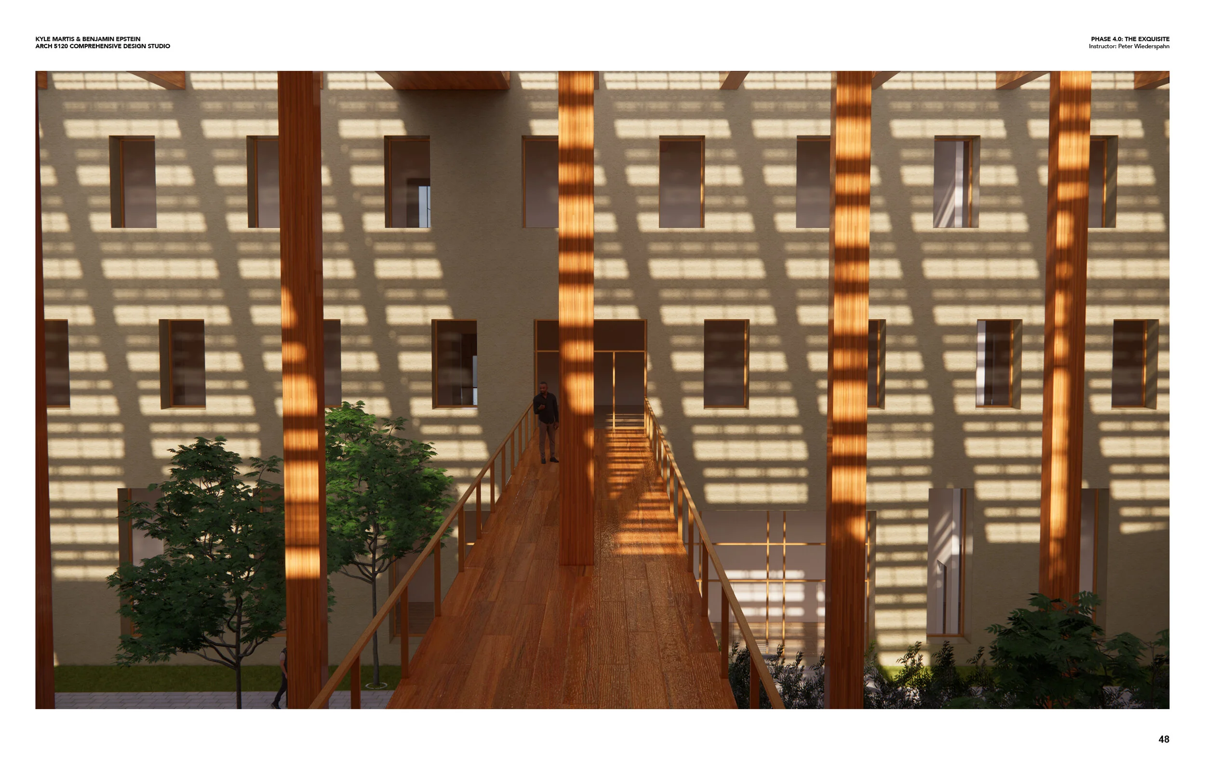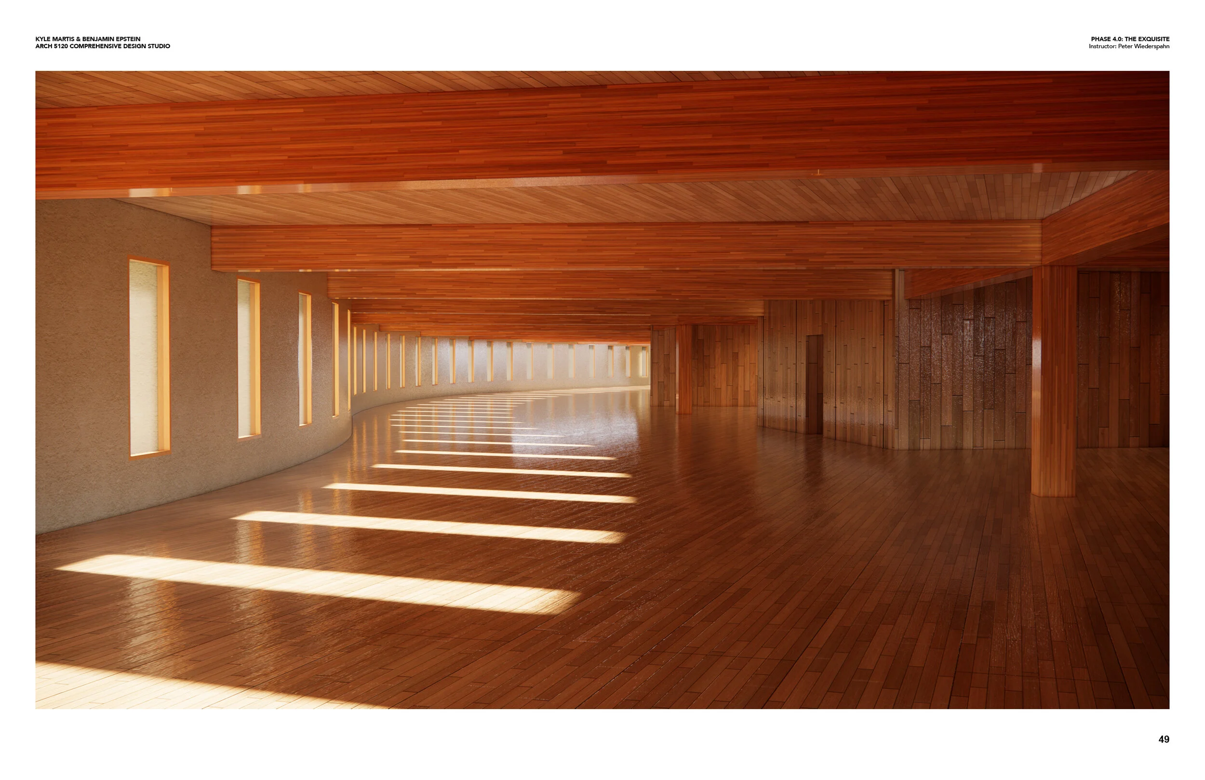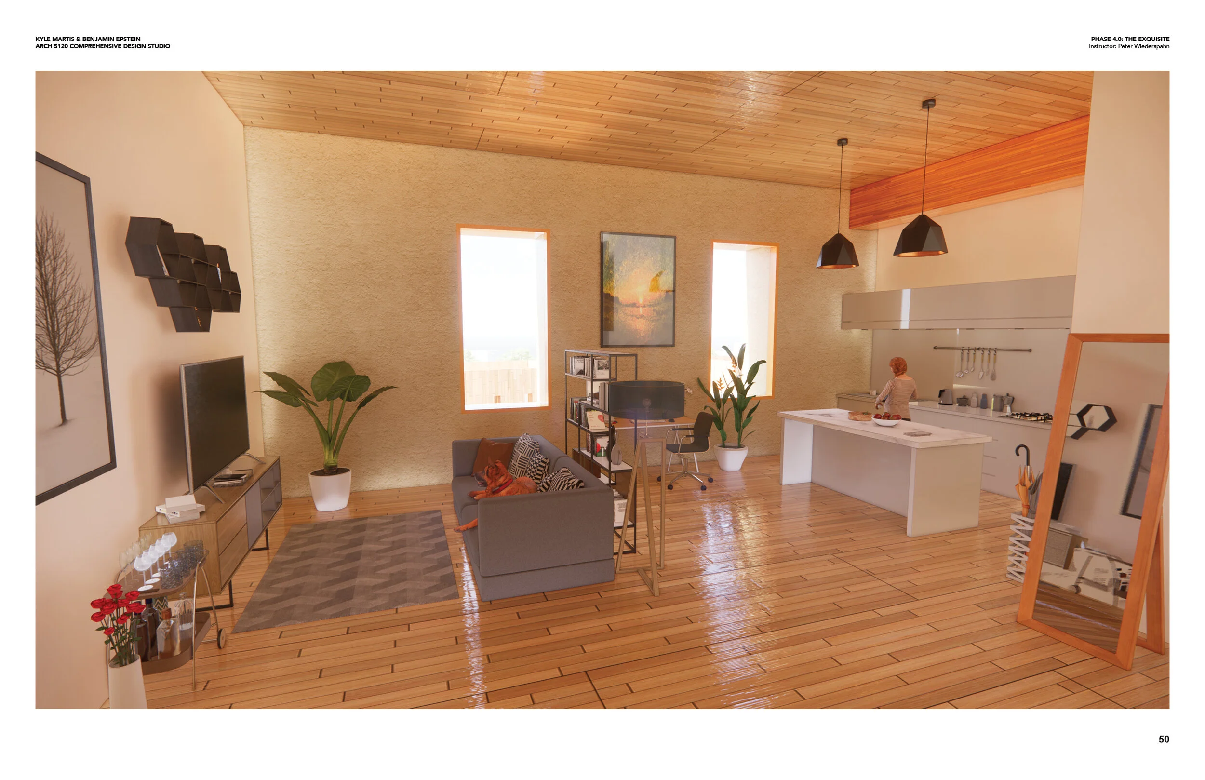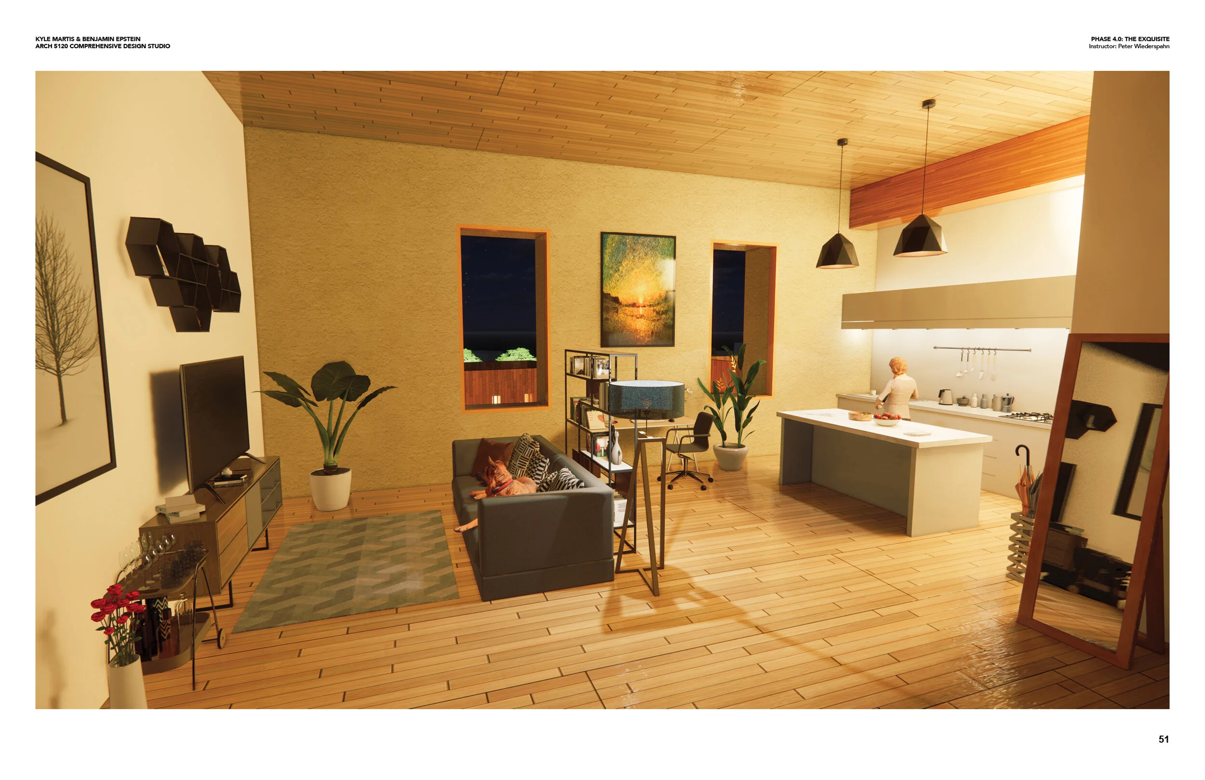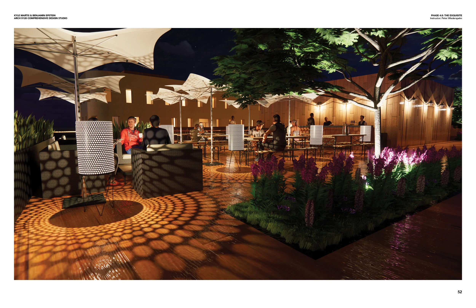
Synergies (Spring 2020)
The final studio of my undergraduate career was my most comprehensive. The project began first with explorations and analysis of materials, namely masonry and wood. My project partner and I were drawn to these two materials due to their expressive potential as well as their own structural strengths, such as the compressive qualities of brick and the relative flexibility of wood through glue-laminated members.
After taking an interest in Baumschlager Eberle’s House 2226, we sought to utilize the house’s energy-capturing porotherm bricks as a kind of passive system. Our final design reflects these initial intentions, with the project’s south-facing walls being comprised of porotherm while its north-facing walls and the vertical cores are constructed from cross-laminated timber panels. The interior consists of glulam framing as well as CLT floor slabs.
The project site given to all teams is located in Boston’s Allston neighborhood, amidst a future Harvard development and a close distance to a bridge over the Charles River to the main campus in Cambridge. This created some challenges when deciding how to respond to the site, both formally and functionally. After adapting from previous, site-less formal study models and testing different forms, we settled on a two-building approach that eventually became one straight, taller bar and a shorter, but longer, curved bar. This allowed us to work with a tripartite arrangement consisting of three distinct spaces, the third being an interstitial covered atrium connecting the two buildings, using glulam to span.
Dividing into two buildings also enabled us to engage the urban context. Exterior plazas at the eastern and western corners draw pedestrians into the atrium, whether coming off the bridge or moving towards it, and a southern path acknowledges green spaces in the future Harvard development.
Our project considers a number of issues of sustainability. The porotherm walls trap solar energy and release it at night during cooler months. During warmer months, the atrium can be opened at either end to promote air flow. An operable louver system over the atrium not only creates an attractive covered space, but also captures solar energy through photovoltaic film and directs rain water into a central water feature that flows into the river. A floodable basement contains parking for now, but accounts for future sea level rise.
The strength and spanning properties of glulam framing enable the plan to remain relatively open, with each building containing little more than a central backbone, while the masonry walls and cores lend lateral stability. The openness of the plan allows for a number of possible uses and partition placements; while we were not given a program, we tested various fitouts considering uses such retail, residential, lab, workshop, and gallery.

