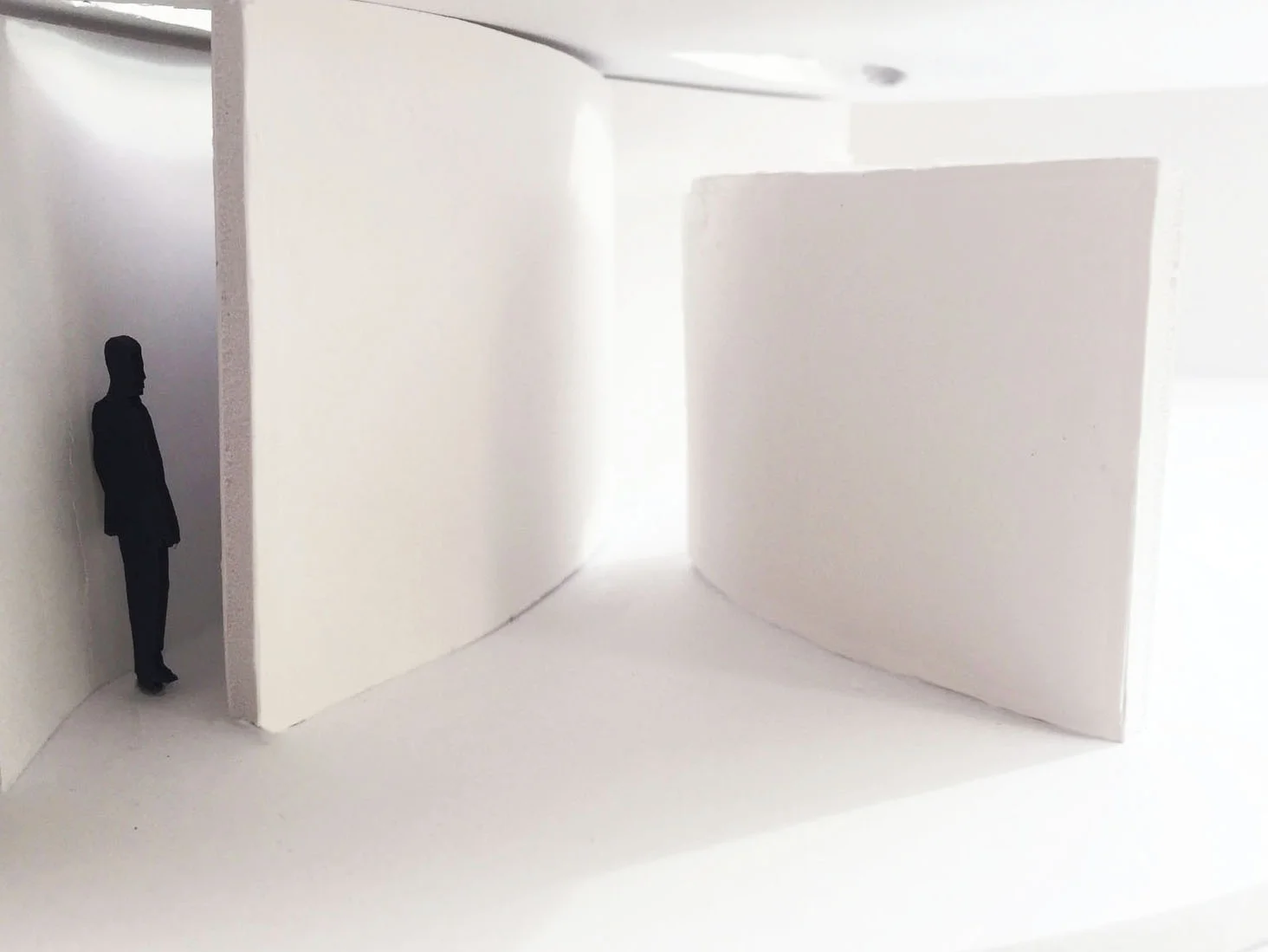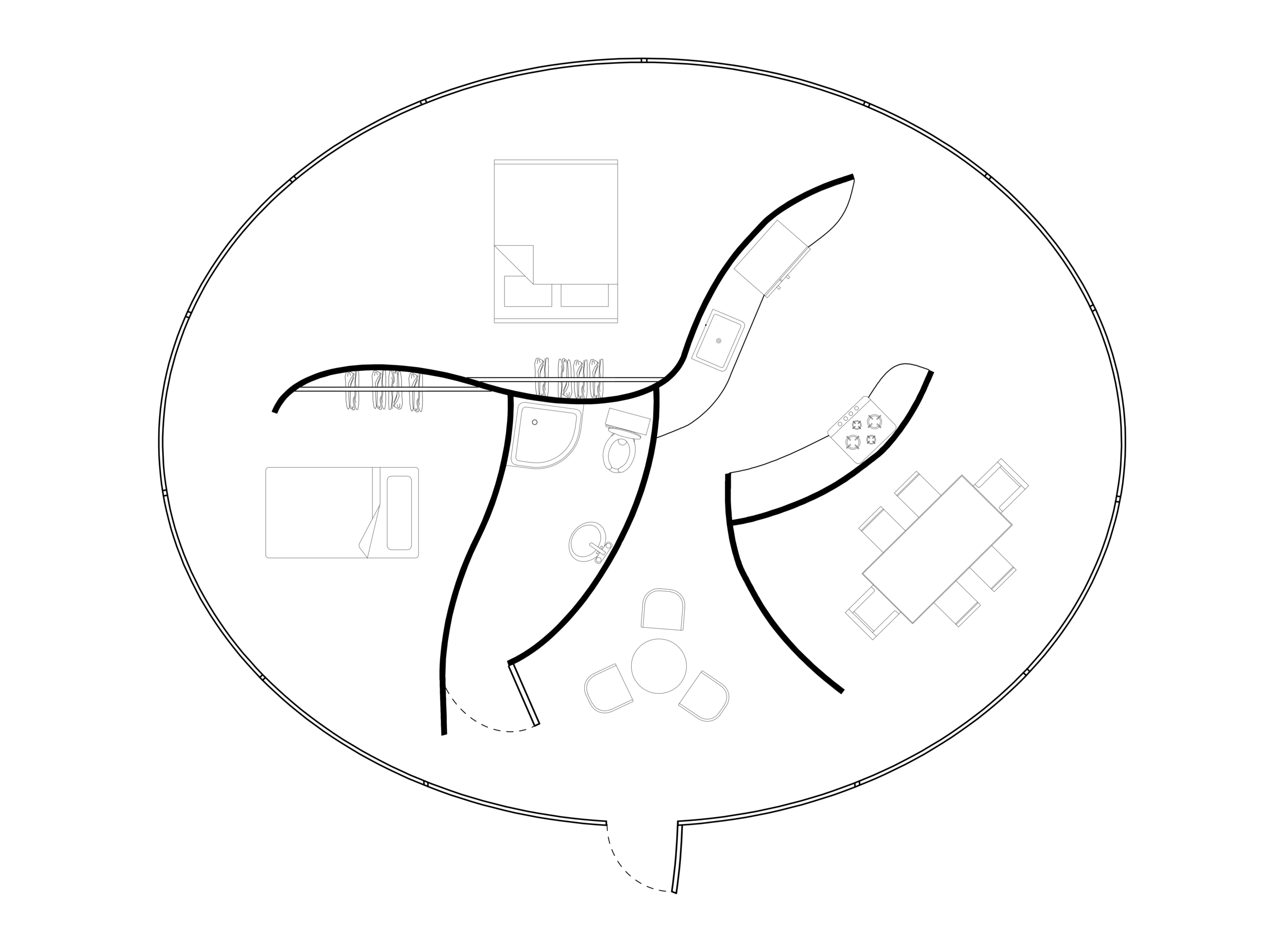
Free Plan Study (Spring 2016)
The goal of the first assignment of the Spring 2016 semester was to examine various instances of the Free Plan tactic before applying the tactic, particularly the use of cores, to my own original design. After examining the Vandenhaute Kiebooms House by Juliaan Lampens, the Farnsworth House by Mies van der Rohe, Villa La Lac by Le Corbusier, and the Retirement House by the Smithsons, I worked through iterations of my design.
My one-floor Free Plan house calls for a series of curved walls working as the cores, with these cores forming various living spaces, both public and private. The interaction of the curves with one another and the spaces they create is crucial - for example, the way a wall curves towards the viewer discourages them from entering the bedrooms, whereas it effectively leads them into the kitchen. Two curved walls come close together close off the bathroom from the other spaces, while the curves serve to funnel visitors between the living room, kitchen, and dining room. These walls also allow for functional components, such as a rail for hanging clothes between the curves in both bedrooms, or the kitchen counters that follow the curve. Skylights above the kitchen and bathroom allow light to enter the areas of the house away from the elliptical glass exterior.


