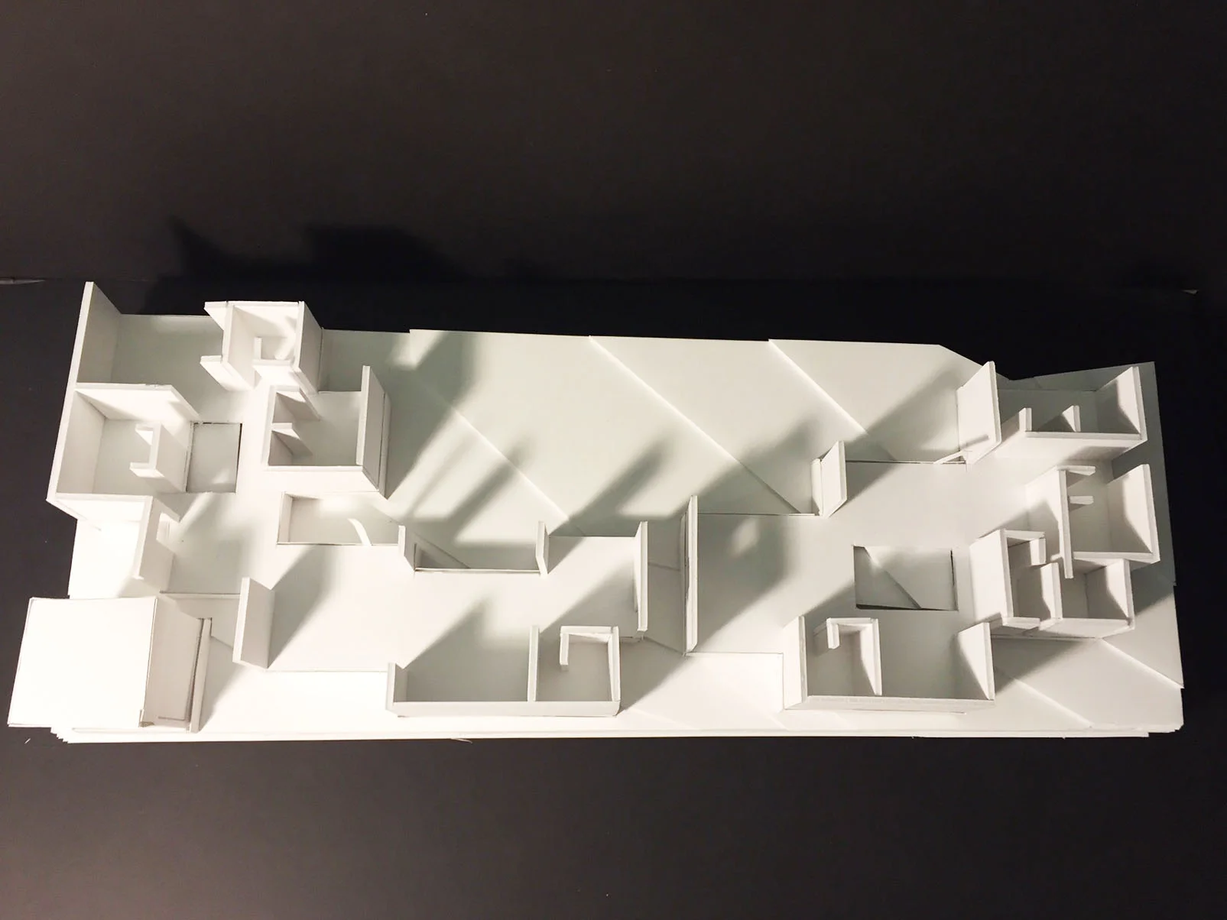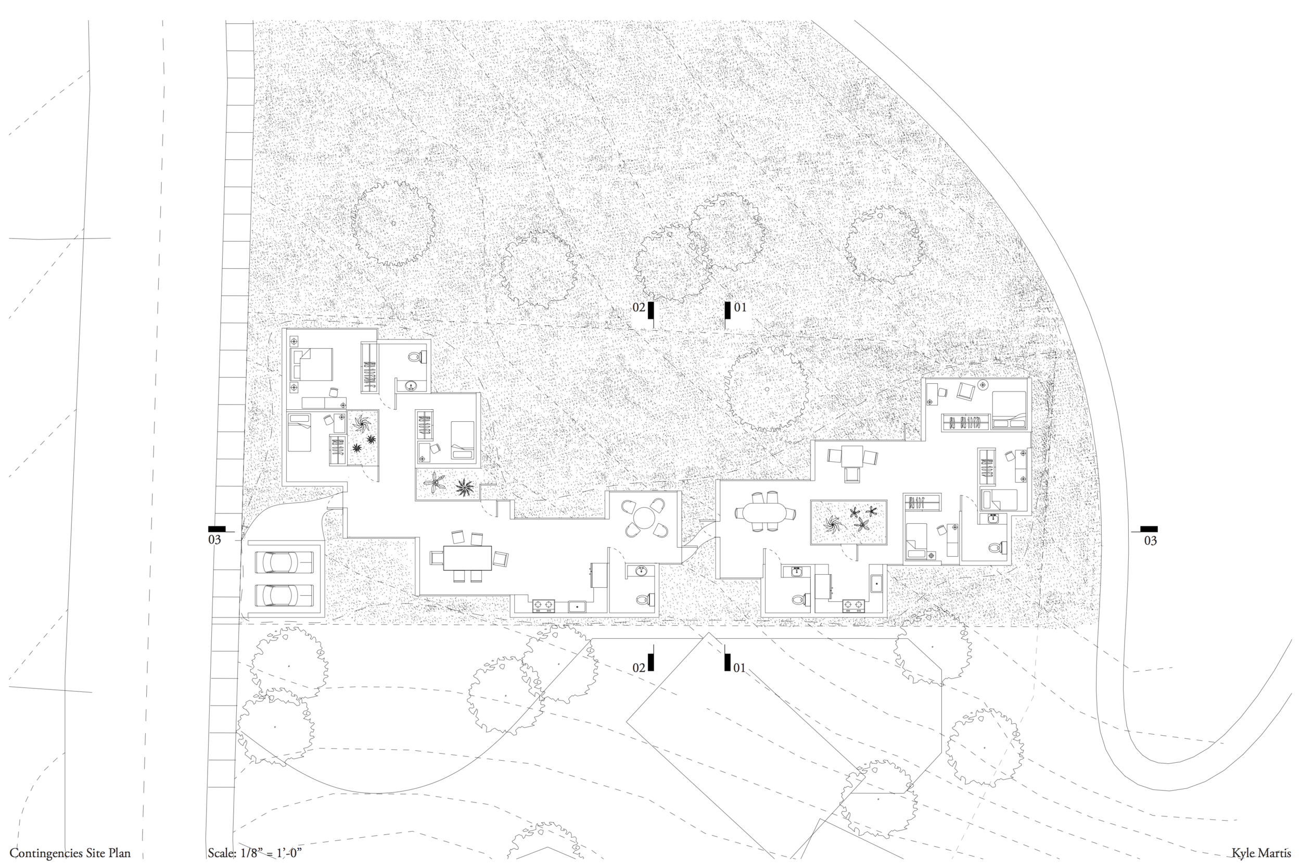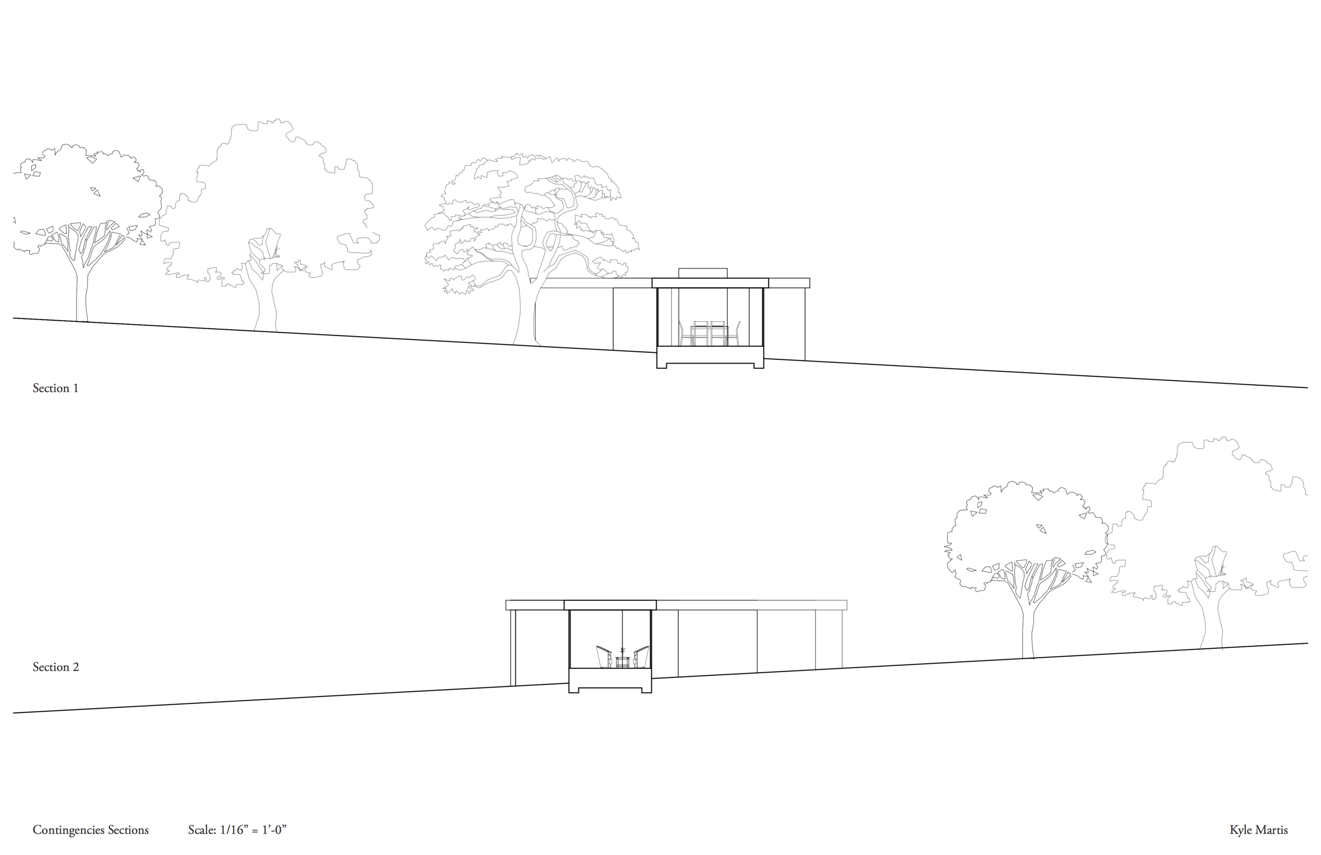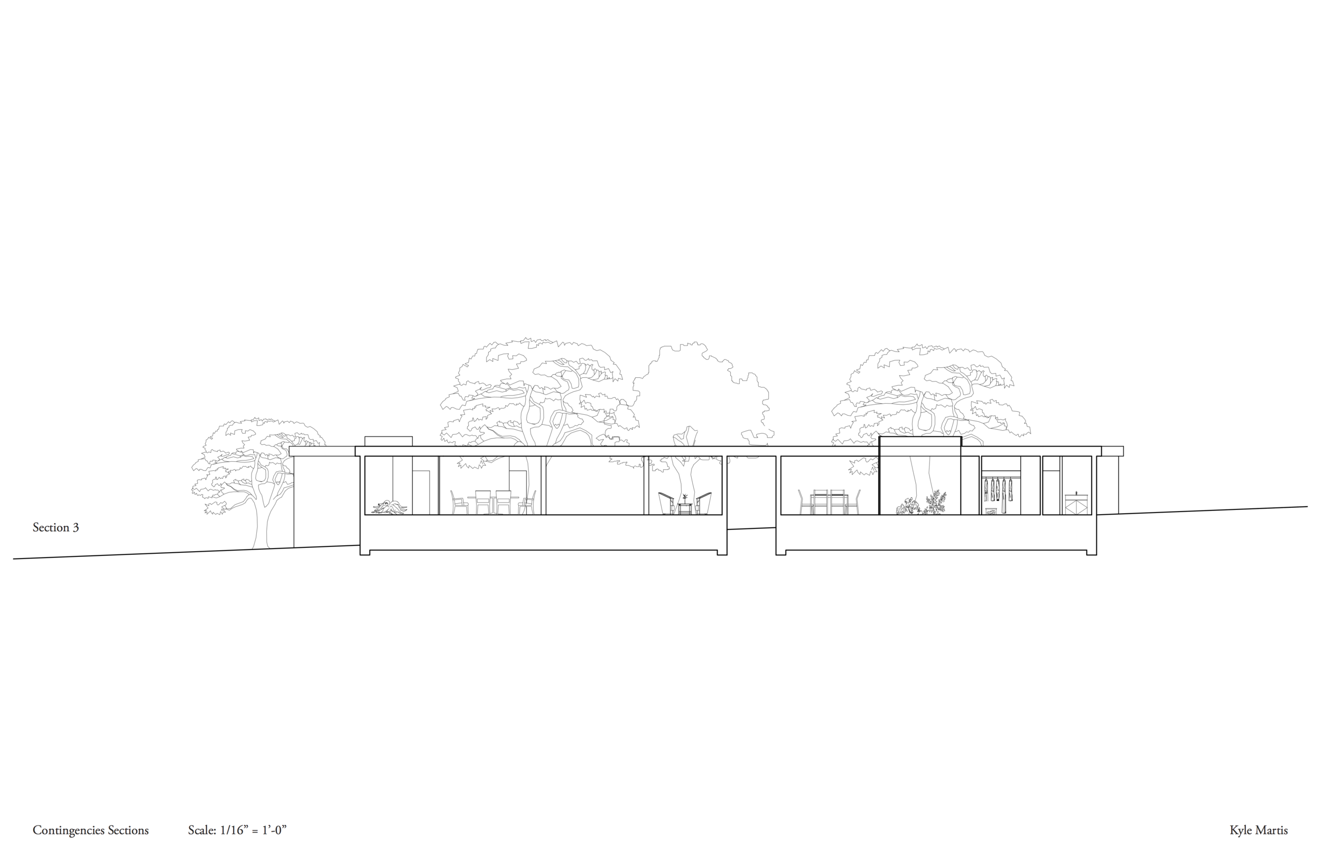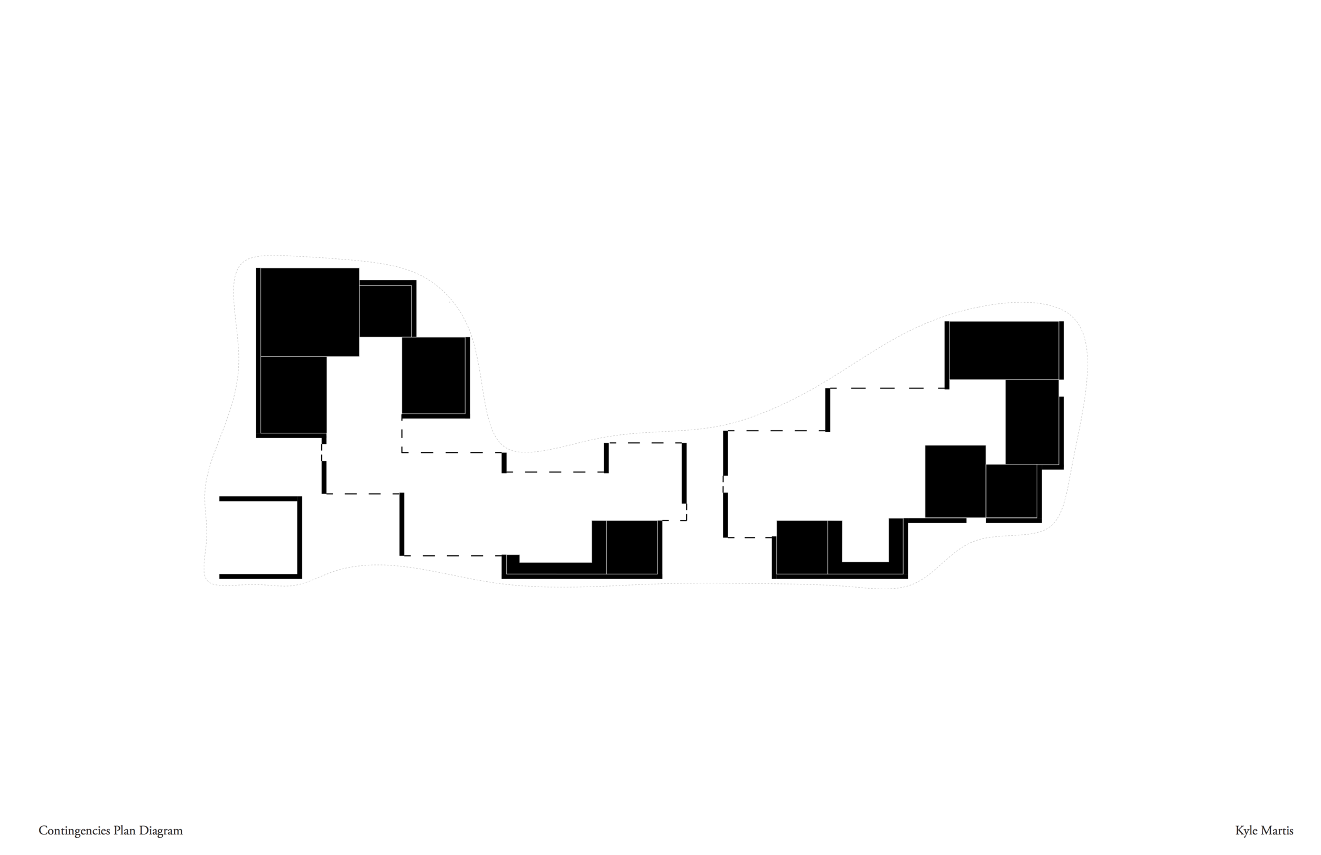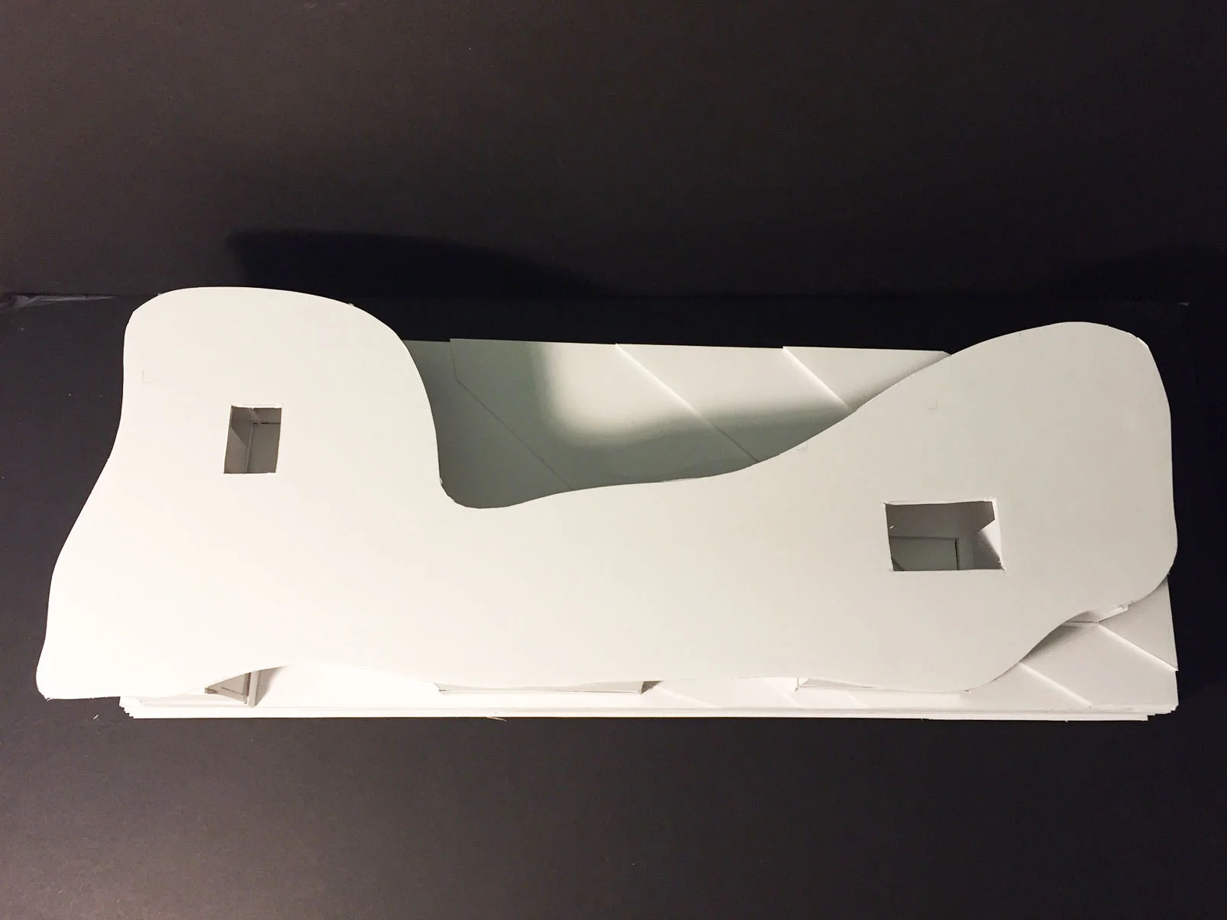
Site Contingencies (Spring 2016)
For the final project of the Spring semester, each member of my studio class was given one plot on a larger site, with varying shapes, sizes, and slopes. On this plot, we were to place two dwellings that were separate but intimately connected. My plot was long with a somewhat shallow slope, and with adjacent open space to the North. This was unique as all of the other plots were restricted by a neighbor on either side, but mine was privileged with only one neighbor and an open view. I wanted to emphasize that view by organizing my building in rough "C"-shape in plan and using glazed surfaces for the walls facing in that direction. This creates an outdoor space within the plot that allows it to integrate it with the large open space bordering the northern edge of the property.
My design also takes the concept of modular geometry in plan by utilizing simple squares of different sizes as the basis for each room. The different combinations and overlaps of these squares allowed me to suggest which spaces would operate as private rooms and which would be open, public living spaces. An organically curved roof attempts to contrast the relatively strict system of squares below, while skylights give way to small courtyards that bring the park space indoors.

