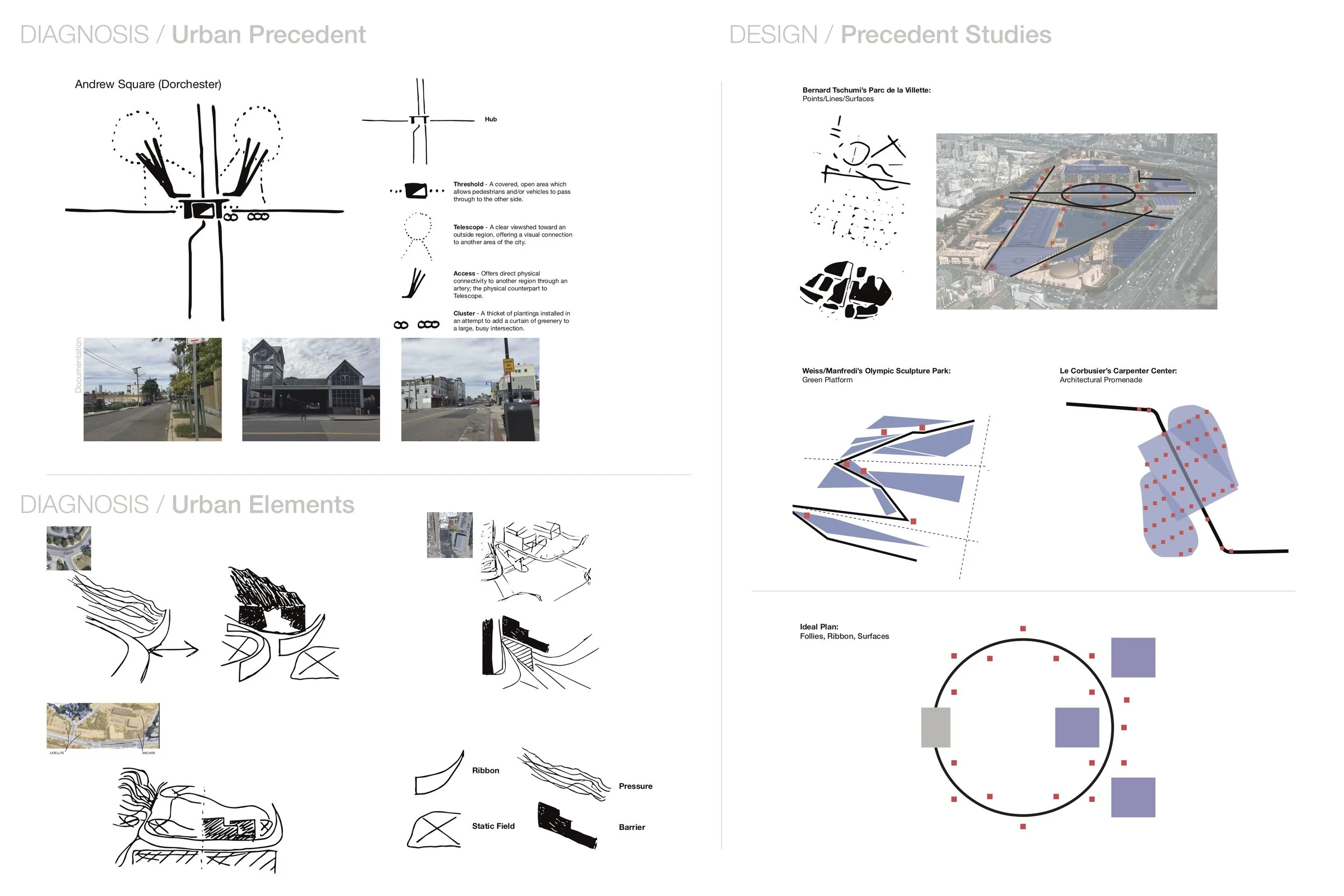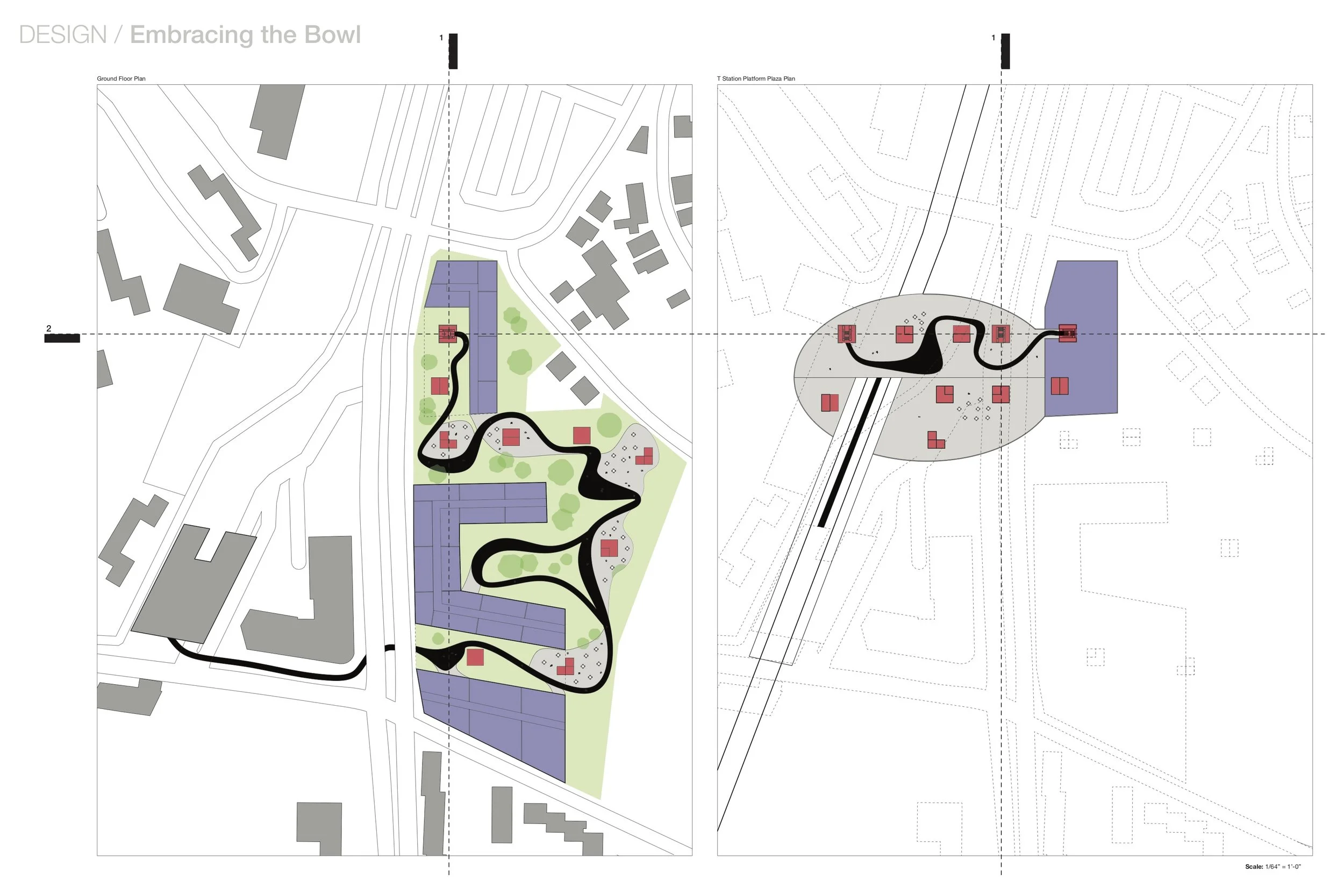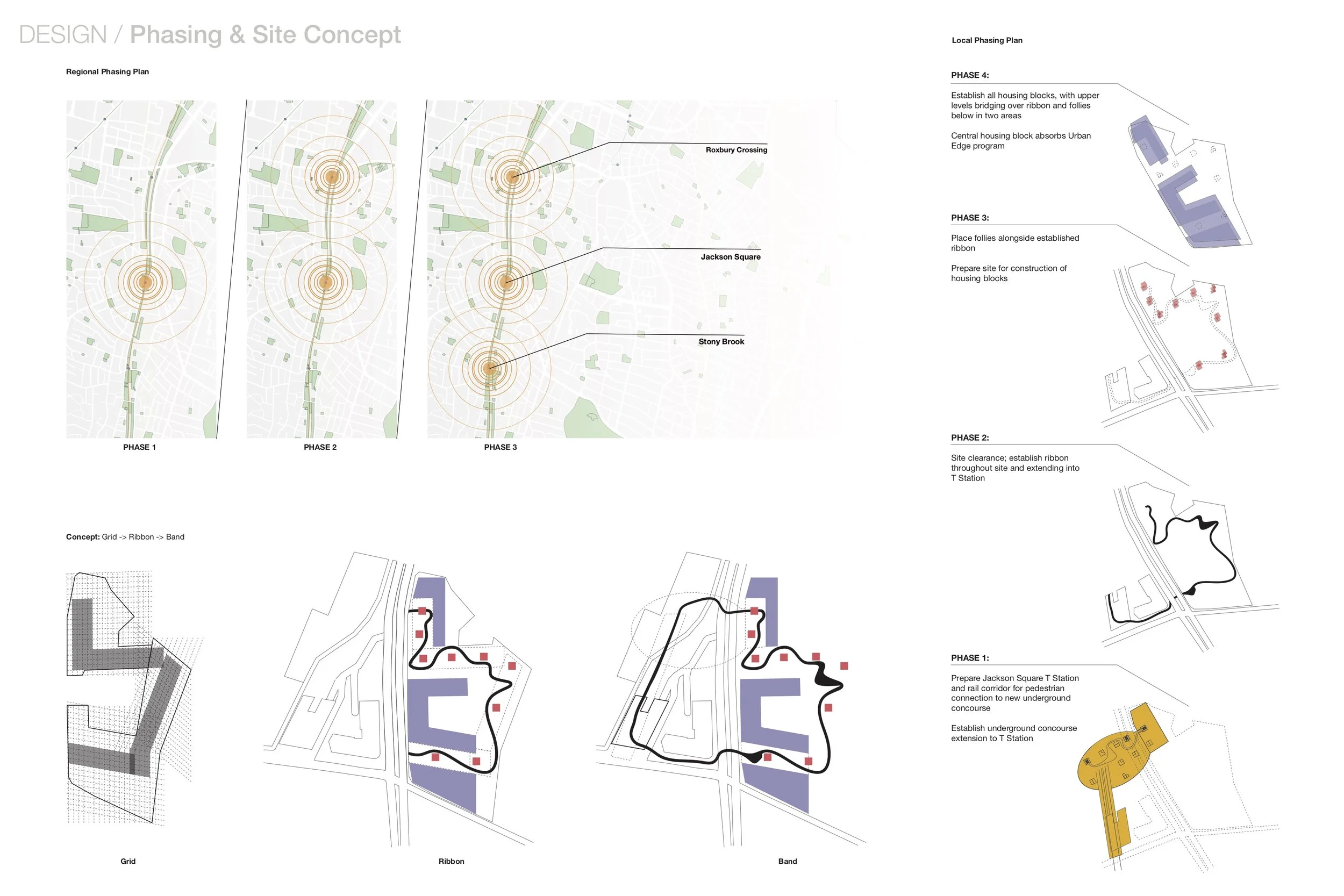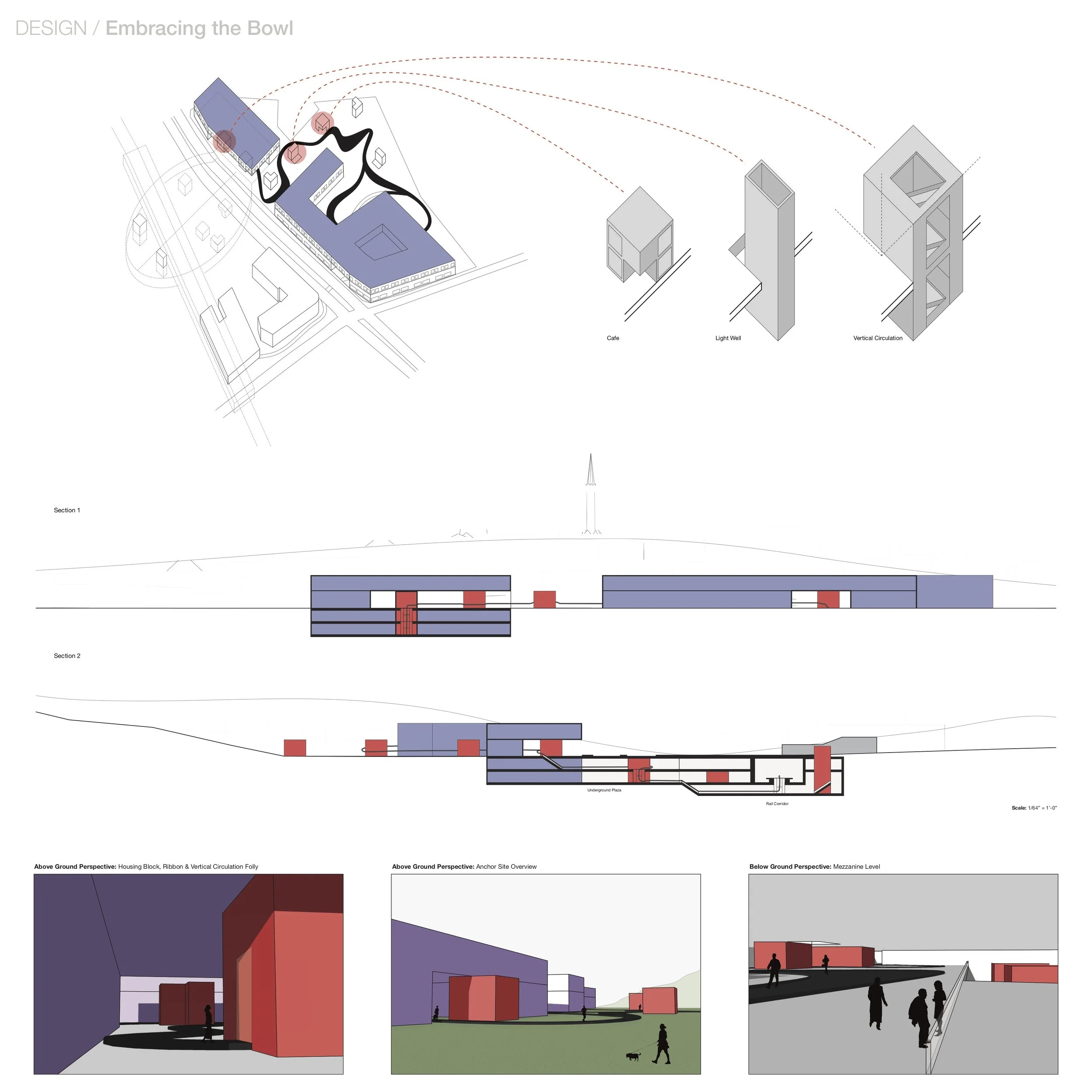
Jackson Square / Embracing the Bowl
The fall semester of my fourth year at Northeastern involved a semester-long studio project focused on Jackson Square, a neighborhood in Boston. This project divided the semester in half, and first entailed a diagnosis period which involved the use of research, GIS mapping, and personal observation to develop a taxonomy, a set of elements that begins to hone in on how the square operates through my observation and research. The design phase was a direct response to my findings over the first half of the semester, and tasked me with finding a site of my own choosing in the square. The project’s program called for an affordable housing block, also housing a community center component, as well as a secondary satellite site which was allowed to be a more flexible response to the site.
Diagnosis:
Boston’s Jackson Square exists in a bowl condition as a result of its neighboring topographic pressures, namely Fort Hill and Parker Hill. This phenomenon has the effect of isolating Jackson Square from its surrounding context both physically and visually. While Jackson Square is an efficient transportation hub, it lacks any real connection to the communities it services. Walking up to Fort Hill or Parker Hill, visiting nearby community gardens, or making the trip to Franklin Park are arduous tasks if originating from Jackson Square due to the topography, and poor viewsheds along the Southwest Corridor place the focus on the dense artery of Columbus Avenue. The square’s T train and bus station is particularly isolated due to its position in something of a no-man’s land between three major Boston neighborhoods; it seems that there is little reason to visit Jackson Square for any reason other than getting somewhere else.
To this end, Jackson Square exists amidst several conditions. Topographic pressures create a bowl-like condition within which it sits; the T station acts as a hub at the intersection of arteries, housing mass transportation and attracting pedestrians; nearby areas of interest such as parks tend to exist as elevated collectors, meaning their position atop a hill causes development and traffic to radiate around them; meanwhile, physical disconnects around the bowl prevent visual and physical connection to nearby neighborhoods and points of interest.
Compared to other Boston hubs such as Andrew Square, Jackson Square is less successful at integrating with the urban fabric. Andrew Square manages to achieve integration through excellent viewsheds towards downtown Boston along its intersecting arteries. While this cannot be employed in Jackson Square due to regional constraints, another method is evidently necessary to better integrate with the city’s greater urban fabric. Upon closer examination of particular sites in Jackson Square, further urban elements can be extrapolated that reveal how the square operates. Instances of curved sidewalks wrapping around a corner represent a “ribbon” moment, that which cradles a site and guides pedestrians alongside it.
Design:
Familiar design precedents such as Tschumi’s Parc de la Villette, Weiss/Manfredi’s Olympic Sculpture Park, and Le Corbusier’s Carpenter Center all exemplify ways that this notion of a guiding ribbon can manifest itself in a site. Furthermore, Tschumi introduces a system, such as that of follies and surfaces, which can add structure and utility to the site.
My project enacts a regional plan of ribbon/folly systems placed in the vicinity of stations along the Southwest Corridor, such that those stations can become the accessible neighborhood collectors that the established elevated collectors (such as the region’s parks, typically located atop hills) cannot be. Jackson Square presents an opportunity to make a center at the bottom the bowl which is crucial to this concept. At Jackson Square, my plan makes use of an underutilized lot at the foot of Fort Hill on Columbus Avenue, with excellent opportunities for T station access.
At Jackson Square, my plan first envisions a combined parcel in the heart of the square as a series of intersecting grids, by which the elements of the ribbon and folly system are placed. The grid shapes a general pathway for a ribbon to later weave through the site, with this ribbon ultimately providing a guiding path for pedestrians through the site and underground, into the T station. The housing blocks are situated in the three areas leftover on the site. These blocks bridge over the ribbon at two points. The housing blocks spread across the site’s vertical axis activates both of the parcel’s corners on Columbus Avenue, and the shape of the central block envelopes the Urban Edge community center and leaves behind a courtyard.
Follies placed on the grid push and pull on the ribbon’s path. These follies also have various practical uses; at one end, the folly houses vertical circulation for access to the T station through a new underground plaza. At the points where the ribbon goes beneath a housing block, the folly may also act as a lobby granting access to residents in apartments above. Other potential uses include light wells and market stalls, and café follies pull on the ribbon to create accompanying seating areas.
The ribbon not only weaves through the site above ground, but it also continues to direct pedestrians below ground. The aforementioned underground plaza, my satellite site, acts as an intensive extension to the T station. The ribbon and folly elements are carried through the mezzanine level and lower level sitting below Columbus Avenue. A passage runs under the rail corridor and grants access to the T platform. This underground plaza thus serves to connect both sides of Columbus Avenue and the train tracks while also serving as a functional, seamless extension of the station and the anchor site itself. The ribbon continues along the T platform and through the station and back out towards its beginning on the other side of Columbus Avenue, such that the ribbon becomes a continuous loop – physically outlining the influence of the bowl condition as a generative force in my design.




