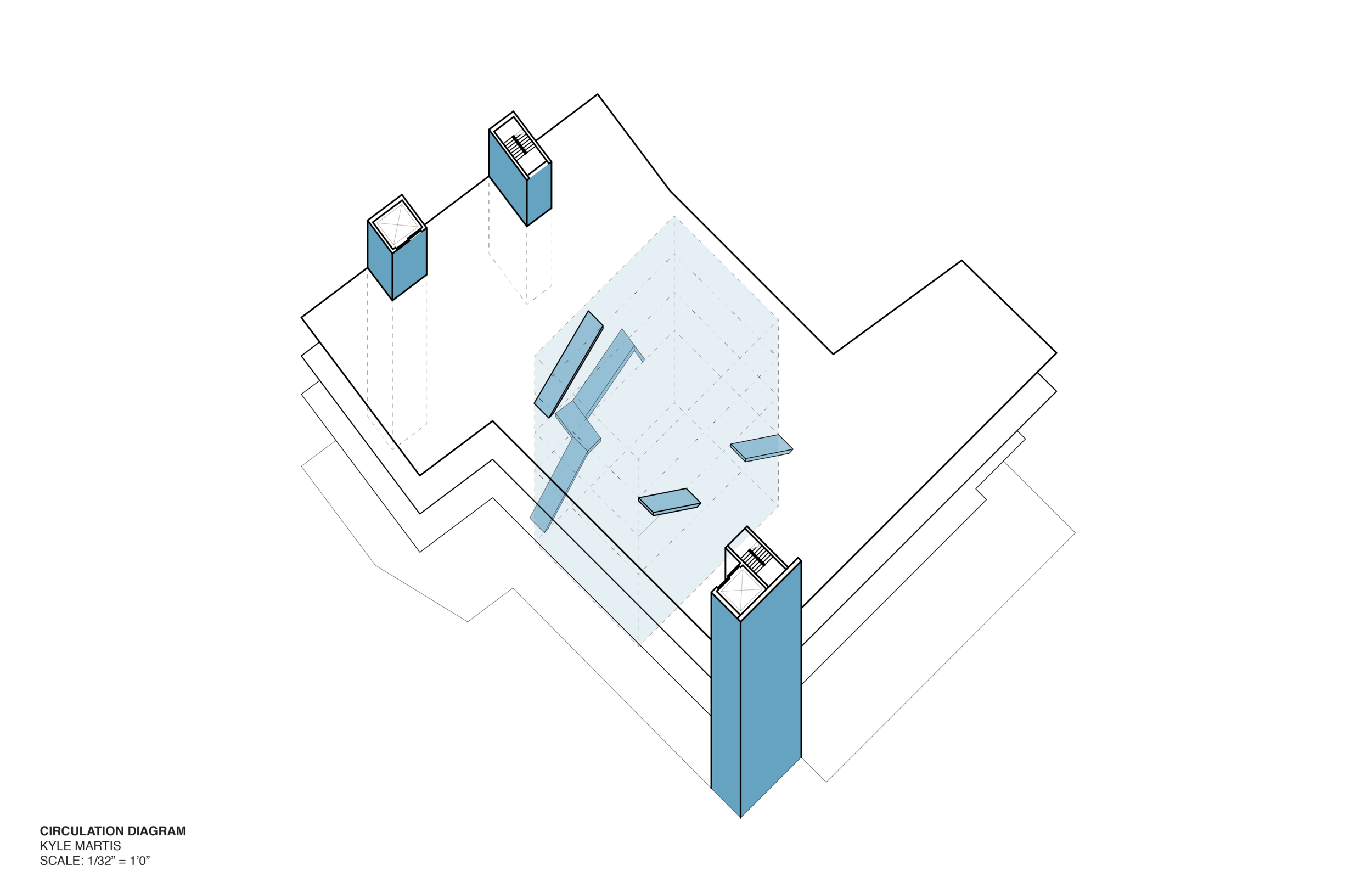
School Design (Spring 2017)
For the Spring 2017 semester, I was tasked with a long-term assignment that first considered a large-scale urban design for a site in Boston's Seaport District, which itself integrates an individual school design. This school was stated to be a vocational school for design students, accommodating programmatic elements ranging from studios and workshops to a gymnasium and an auditorium.
My group's urban design developed out of my initial observation of the forms of the site's neighboring buildings. Those buildings neighboring the site to the west were typically more square in their form, while those to the east often broke that mold and provided more variety. This opened up the possibility for an urban design that integrated a organic shape that gives way to more rigid elements, which would be rendered as tall towers arising from the curved base condition in the final design. Additionally, the site was split in two by an elevated major roadway, allowing each member of the group to assume their own approach for a school to be placed on the northern segment of site.
The school design I developed began with a basic concept of one long, rectangular volume intersecting a larger cubic volume down the middle, carving out a distinct central space. The idea developed over iterations to next read as three identical, shifting bars, before eventually communicating three distinct volumes connected by interstitial space. Each of these volumes react to the site and the program they contain in different ways. The straight bar connecting to the elevated street is the most rigid, like the blocks of buildings neighboring the site to the west. The central volume renders itself as a core on the interior, holding the double-height studio along with the library. It extends itself as a cantilever on the highest floor to accommodate an exhibition space. The last bar angles itself differently from the others in response to the edge of the site and the more unorthodox alignment of the eastern neighboring buildings.
The building's program organizes itself according to the three volumes. The first floor of the building features the three heaviest components of the program, the gymnasium, auditorium, and multipurpose space. For the three upper floors, the outermost volumes contain program such as workshops, administration, and classrooms. These, particularly the classrooms are the smaller and more repetitive elements.
The central volume contains a double-height studio space, as well as a library and cantilevering exhibition space on the upper floor. These elements allow the central volume to define itself as a centerpiece for the interstitial spaces to operate around. Communicating stairs attach themselves to the central volume and run through voids that further delineate the central structure.













