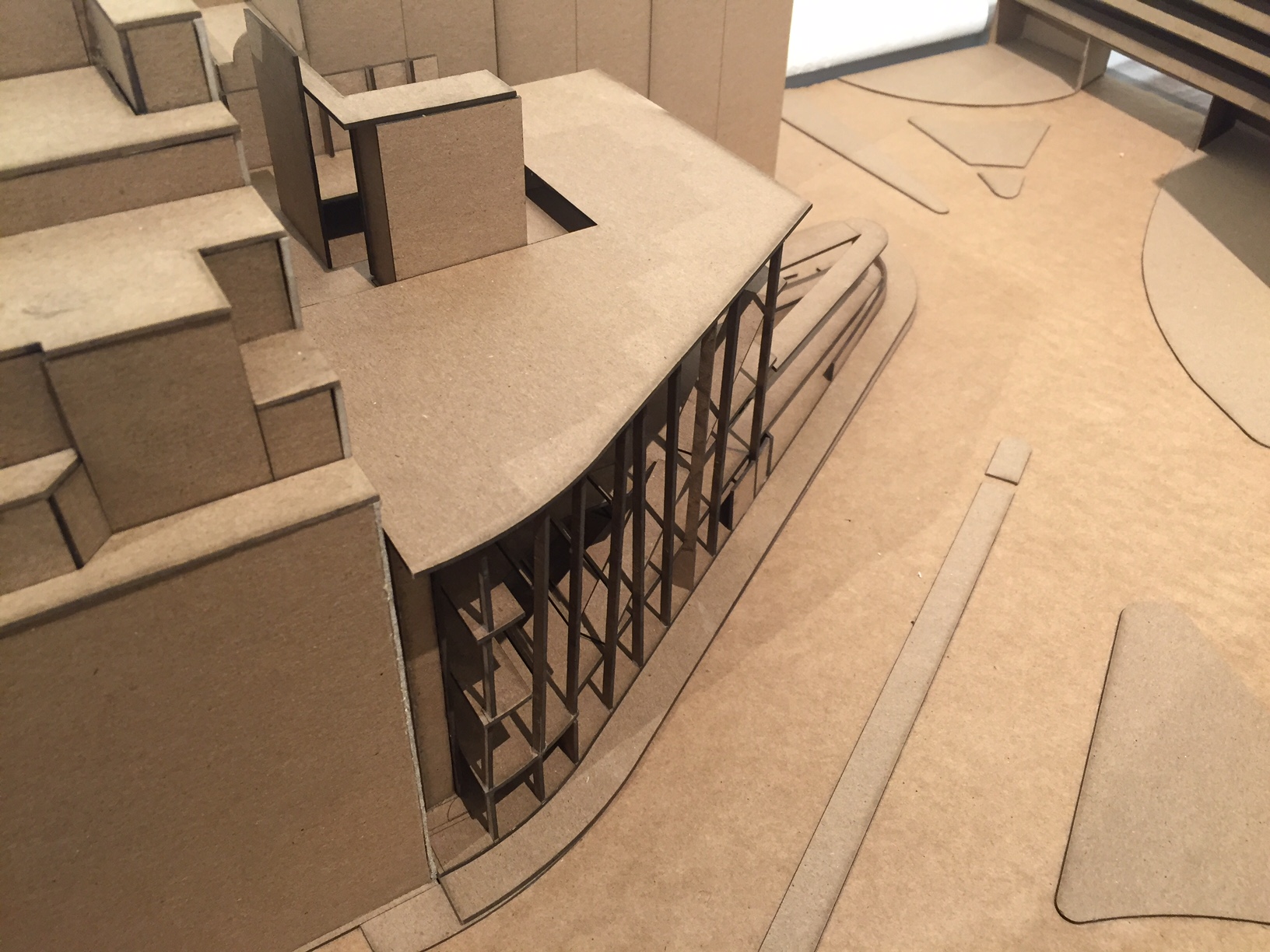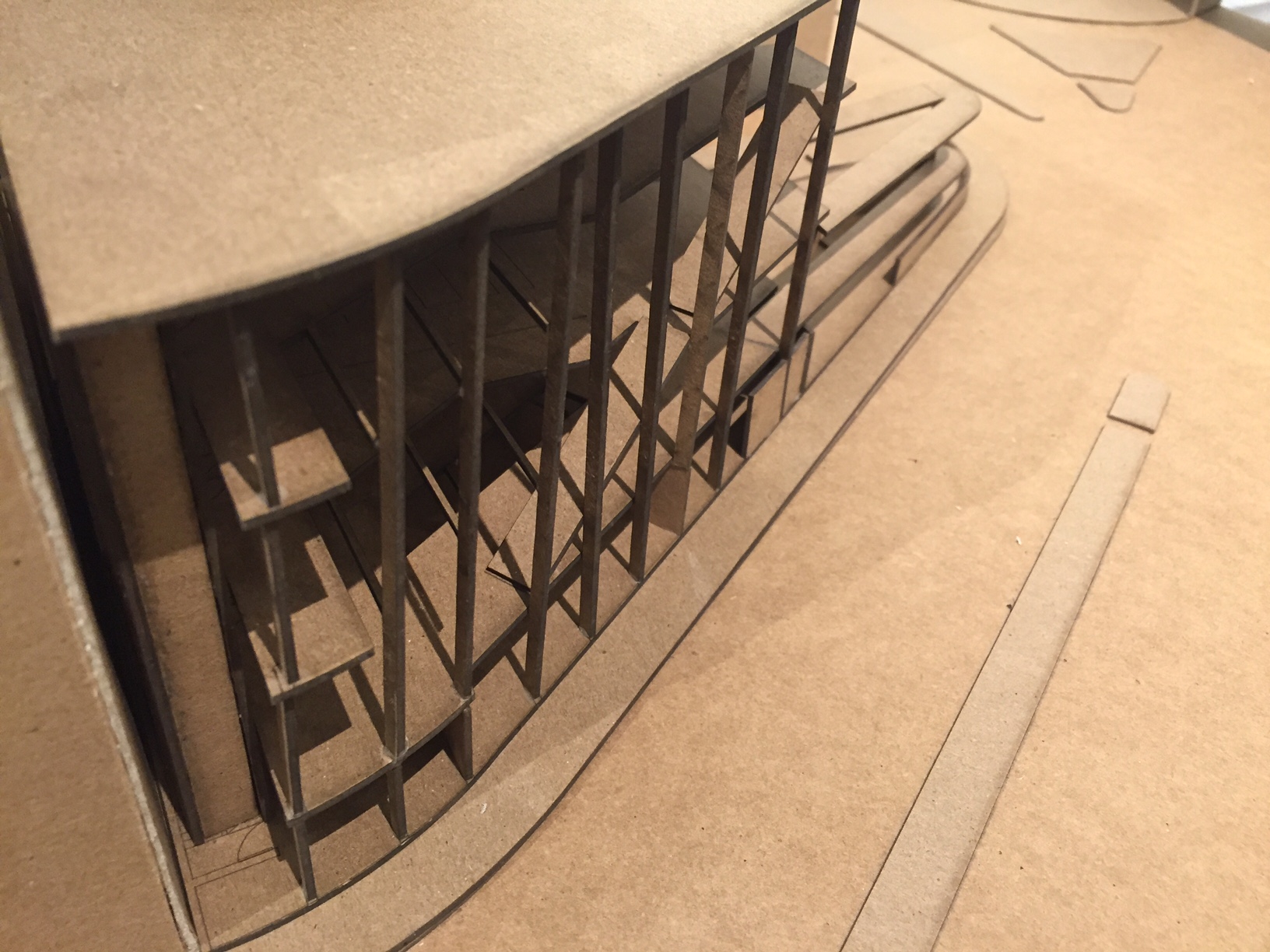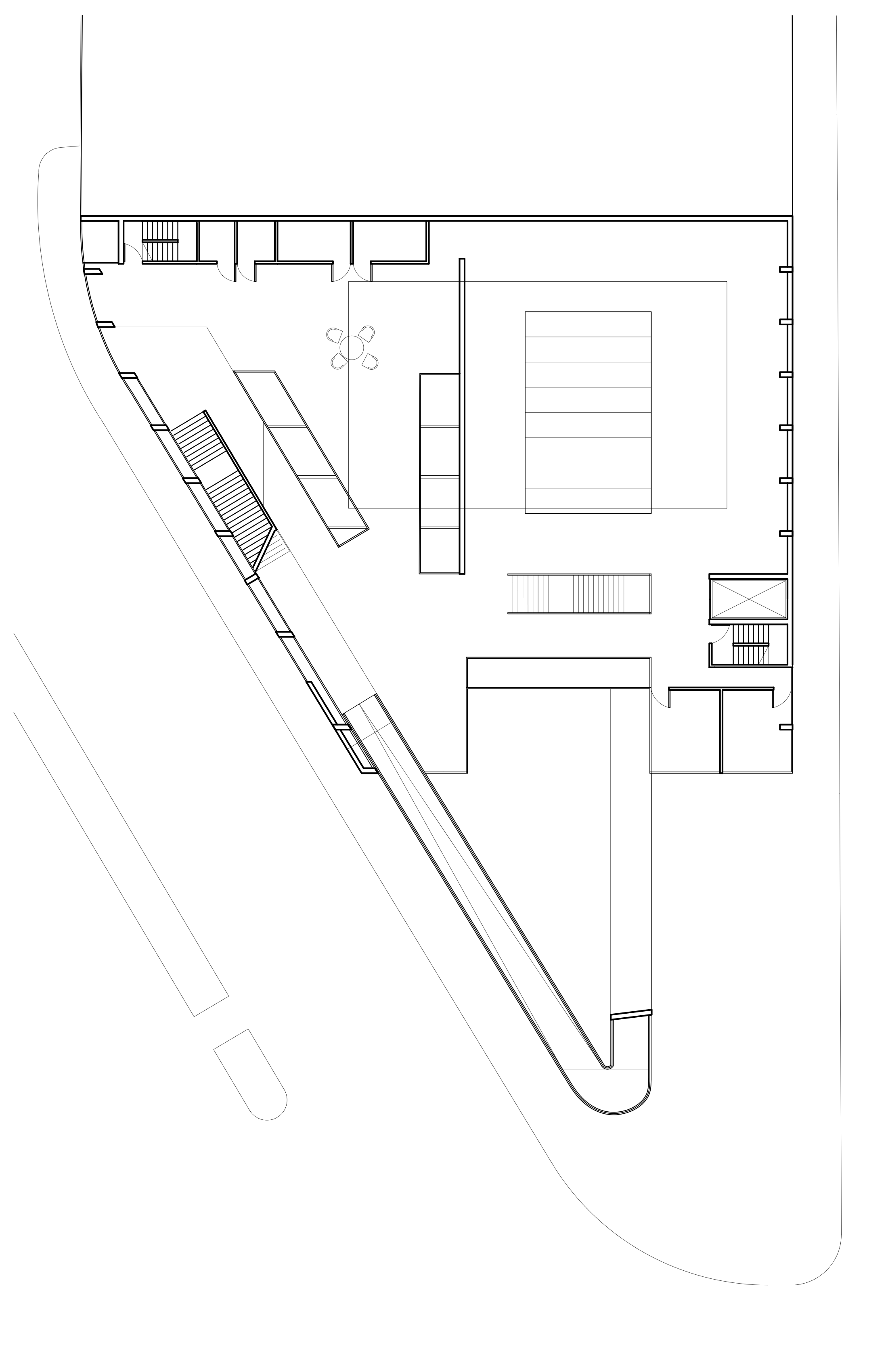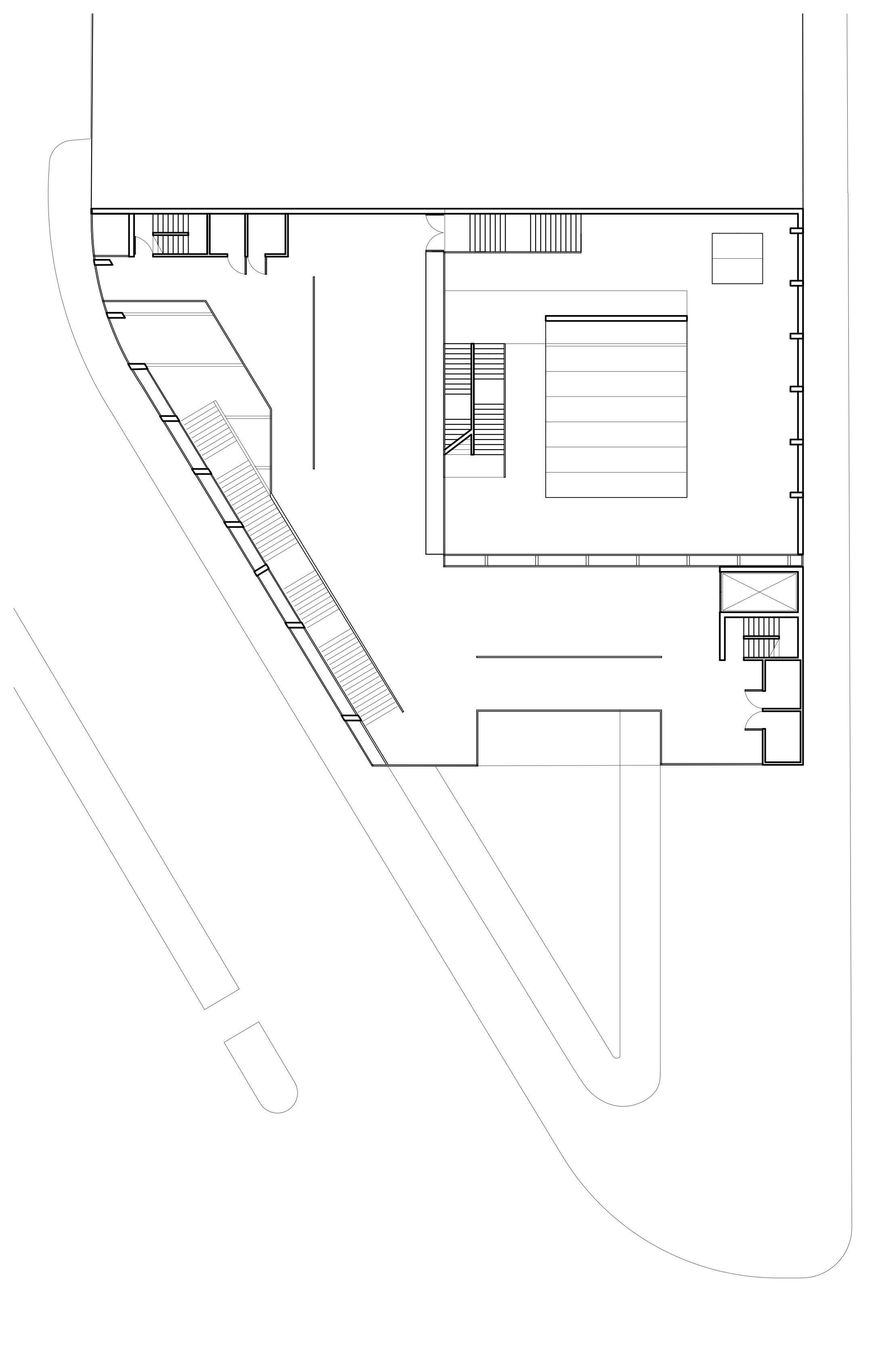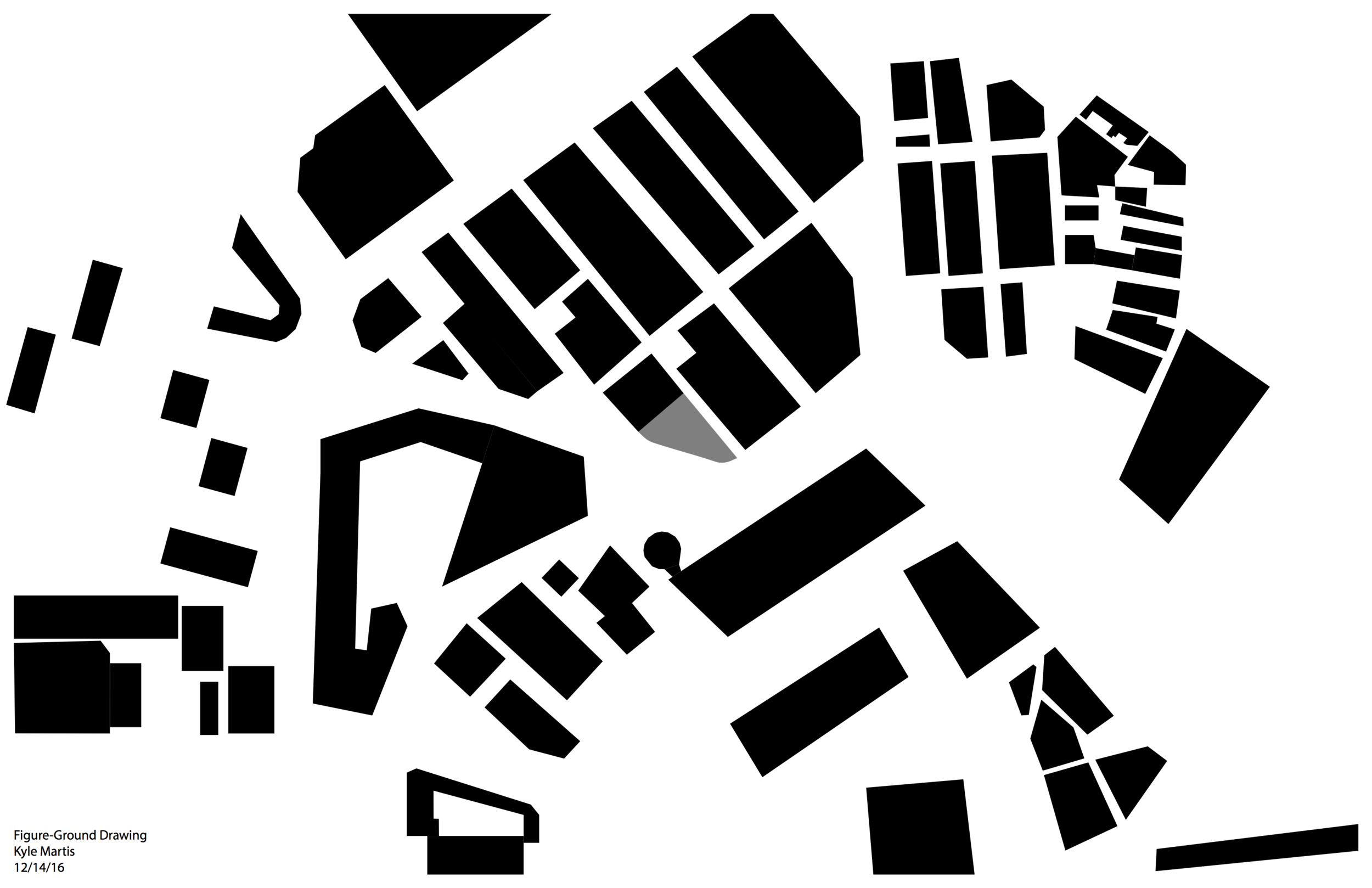
Boston Public Pool (Fall 2016)
Situated on a triangular site in downtown Boston, this project houses a handicap-accessible training pool, a larger recreational pool, and a diving well. In my original site analysis, I found that the site is located at a hectic intersection, in terms of both vehicular and pedestrian traffic. This observation led me to initially take a somewhat protective approach in which the building would be set back on the site. The point of the triangular site suggested an opportunity for a public plaza to interact with the greater urban fabric of the downtown surroundings, while also allowing for the building to step back from the intersection.
My main concept from the beginning of this project was the stacking of pools atop one another, which came about as something of a necessity due to their dominating nature and relative size. However, I was also interested in how the spaces around the pools would allow the program and circulation to integrate, and stacking them in the corner of the site allowed this greater exploration to happen.
As the project progressed, I prioritized a system of vertical circulation. This resulted in a ramp projecting over the plaza and back into the building, which was a perfect counterpoint to the procession of communicating stairs along the angled edge of the building. The ramp also gives the front plaza a greater experiential quality, as the main entrance to the site makes the visitor proceed underneath it and into either the building or the plaza. Voids in the interior further the connections between the public spaces of the first floor and the circulation of the floors above, while also allowing the main stairs to cut through the floors.
Programmatically, most of the functional elements are accommodated on the first floor, with the locker rooms located at the back of the building to give a sense of privacy. The upper floors feature scattered elements of program such as a yoga studio and training rooms, along with a fitness center on the top floor. The diving well is also located on the top floor, and it is raised up to separate itself from the rest of the building, a response to the fact that it can only be open during warmer months.



