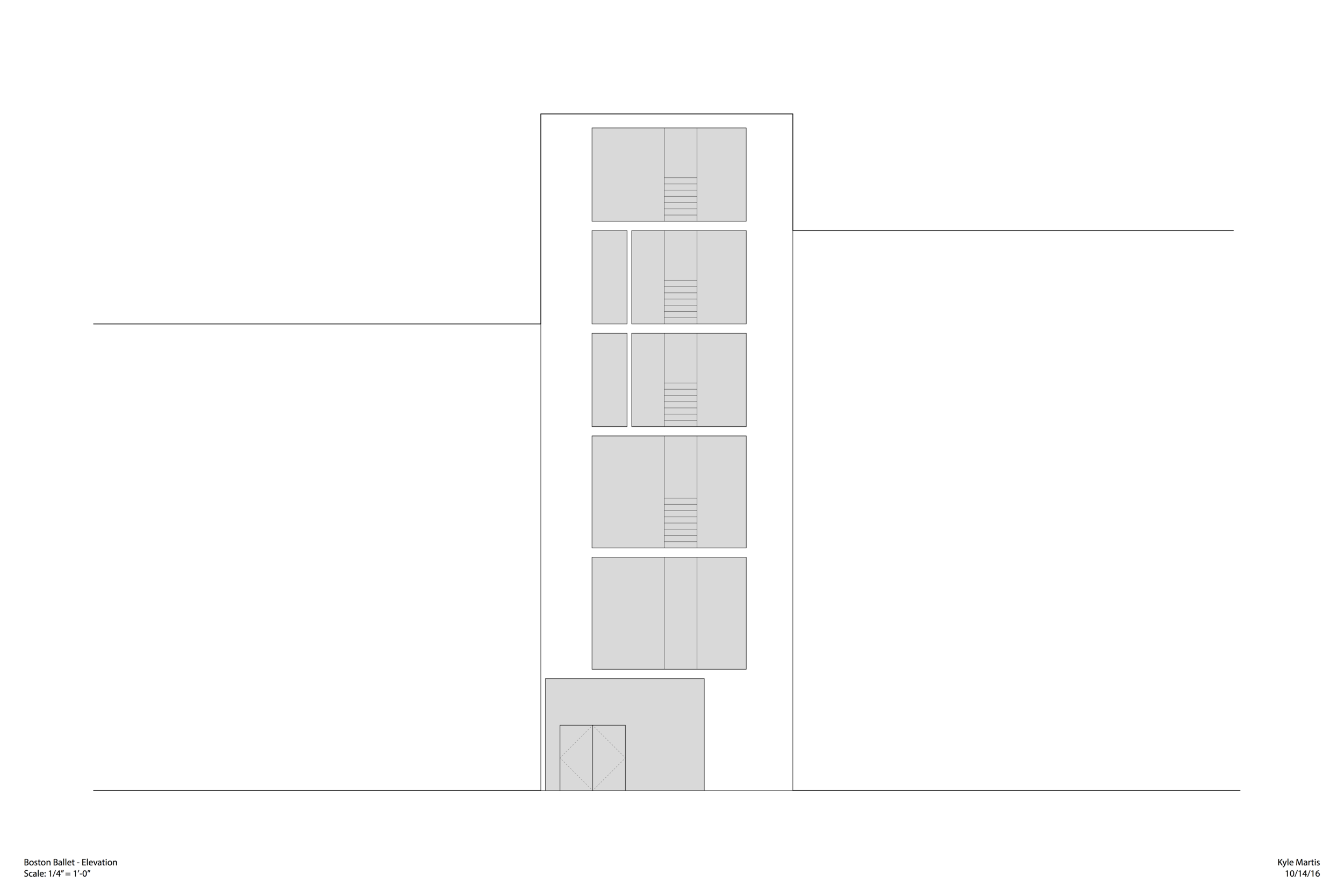
Boston Ballet Academy (Fall 2016)
The original intent of this project was to integrate an idea of thick structural walls and a system of courtyards, an idea which came about from interpreting plans of Marcel Breuer houses. The site I was presented with, along with the dense program that I needed to accommodate, made this a challenge and forced this idea to evolve into a tighter and more vertical concept. Structural fin walls evolved to handle a 6-story vertical core, and courtyard spaces turned into a series of staggered voids that allowed these densely packed floors to connect with one another.
The greatest challenge of this project may have been fitting the necessary program into a structure with a relatively snug footprint on a small parcel in a dense area of Boston. The program called for components such as a welcoming lobby, ballet studios, a multi-purpose space for public gathering, and residential spaces for both the students and the visiting instructor.
Visitors enter the building's lobby with the option of proceeding up the public communicating stair into the second floor, or continuing straight through the first floor into an outdoor performance space at the back of the building. Vertical circulation is also possible though the building's aforementioned vertical core is packed on one side of the building to accommodate the egress stairs and elevator. The vertical core is placed between two thick walls that serve as the building's backbone, as they are consistent through all 6 stories.
The second floor contains the building's multi-purpose room, which serves as a performance and reception space. This room is double height, distinguishing it as the building's chief public space. Studio spaces are isolated on the third floor, and the building's upper floors contain the building's more private living spaces, with the instructor's master suite on the upper floor. It is important to note that the public communicating staircase at the front of the building connects only the first and second floors, while a separate staircase connects the more private upper floors.









