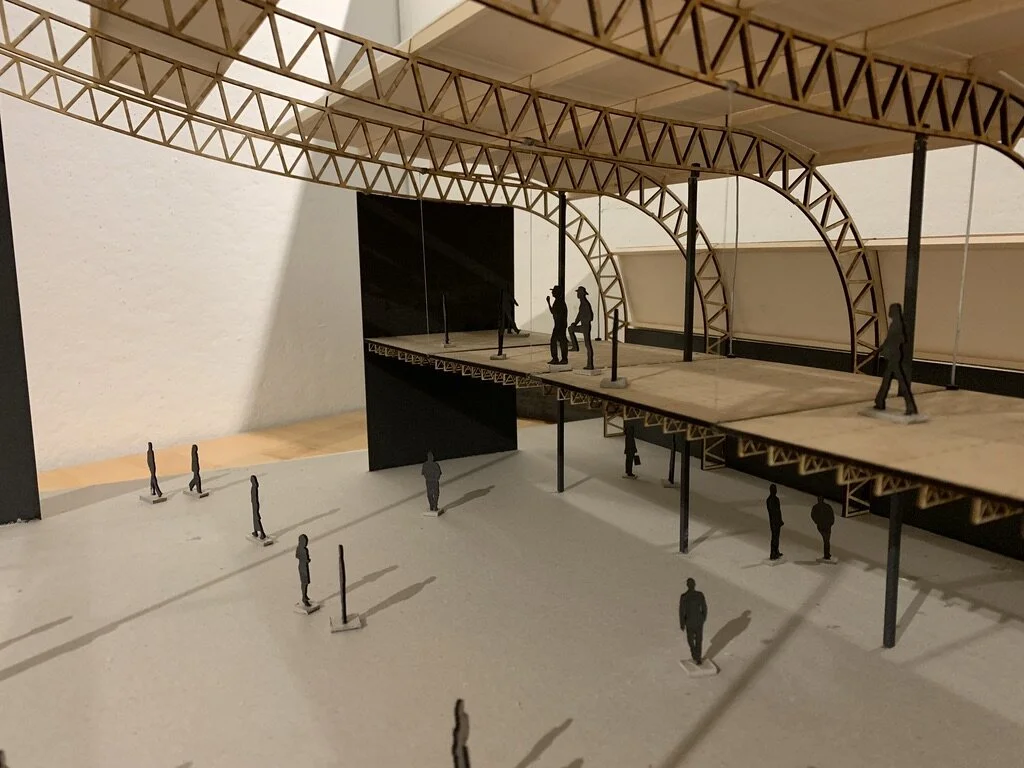
Structures: SOWA Market Hall (Fall 2018)
As part of the Structural Systems course, students are asked to engage in a multi-part project exploring the capabilities of various building materials and their possible components. Situated on a site in SOWA, located in Boston’s South End neighborhood, the project called for a market hall design constructed of a material of our own choosing and of a footprint befitting of a long market hall.
Myself and my two project partners chose to explore the capabilities of curved glulam wood beams, which by the final iteration took a trussed form. These spring from the ground, sweeping over the hall and meeting a steel girder and slender steel columns on the other side of the hall. The hall also has a mezzanine level with a line of short central columns along with tension rods for stabilization.
Throughout the project, it was necessary to account for both lateral/wind loads as well as vertical loads, diagraming load paths and providing supporting calculations.
(Project partners: Giorgia De Simone & Benjamin Epstein)









